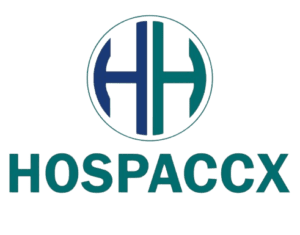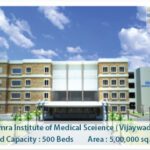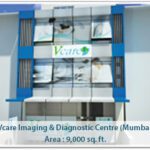INTRODUCTION
As healthcare is a complex system planning and designing veterinary infrastructure is even more intricate. This process is a science, as it is based on a systematic study of veterinary structures organized knowledge of functional relationships between various departments and adherence to fundamental principles.
However it is also an art as it requires the application of human imagination, a creative and innovative approach and meticulous planning. Hospaccx expertly handles all activities involved in the journey from conceptualizing to commissioning veterinary infrastructure.
What we do?
At Hospaccx we foster a collaborative partnership with promoters and investors gaining a deep understanding of their specific requirements to deliver the services. We provide specific department-wise space planning for veterinary facilities to ensure optimal land utilization.
The scope of service
Our comprehensive veterinary design services encompass:
To create a comfortable and user-friendly environment for animal care and treatment we incorporate the following aspects into our planning reports:
- Area Requirement: This section details the area requirements for each department adhering to established
- Workflow Plan: A comprehensive blueprint of the venture is provided to ensure a clear understanding of workflow plans and functional
- Engineering and Research Service Support: We assist in conducting supporting activities that ultimately contribute to the process’s
- Operational Policies: Mandatory and crucial policies governing the institute’s operations are outlined in this section.
- Site Parameters: Various parameters such as climate, soil, water system, drainage system and other environmental factors are identified and
- Internal Environment Comfort: High levels of hygiene and sterility within the institute are
- Flexibility for Future Technology Integration and Expansion: The design accommodates the incorporation of future technological advancements and expansion
Major Services:
Master Planning and Campus Design: Healthcare planning and designing is a complex undertaking that demands extensive effort, knowledge and expertise. A master plan is a comprehensive document that provides an overview of the proposed construction. Under this service we conduct a detailed assessment of the available space, fund requirements, resource allocation and future performance projections.
- Strategic Planning and Assessment: The initial facility design is based on the promoter’s demands and vision. This service includes current and future financial projections for your institute, a comprehensive statistical trend analysis, energy conservation mechanisms and staffing requirements
- Conceptual Site Planning: A thorough site assessment is conducted to analyze proximity, soil conditions, connectivity, nearby locations and all applicable legal
- Interdepartmental Planning and Design: Comprehensive structural drawings are prepared for each department, specifying functionality, workflow and major entry and exit points. Critical zones within the veterinary facility are also
- Physical Set-up, Evaluation and Recommendation: We provide assistance in constructing the facility, monitor work progress and offer recommendations to overcome any
Medical Planning Services: Hospaccx healthcare consultancy supports you at every stage of your project from conceptual analysis to facility commissioning. We design your dream healthcare facility with budget considerations and the promoter’s vision in mind. Feasibility studies, socioeconomic assessments, competitive landscape analysis and legal compliance are all addressed. A complete set of drawings is then planned and presented.
Turnkey Architecture Design: Turnkey architecture encompasses the provision of all services to all stakeholders. Drawings for each department of the facility are created considering factors such as the number of departments, site location and city regulations.
The services provided under this include:
- Conceptual Drawing: Our expert architects and engineers create an initial freehand layout set to explore initial design ideas for each
- Structural Drawing: This depicts the structural details of the facility, including foundations, dimensions, framing details, wall sections and all necessary information for construction
- Furniture Drawing: This outlines the details of all furniture used in the veterinary facility, including chairs, tables, desks and other interior
- MEP: This encompasses the mechanical, electrical and plumbing designs of the healthcare We provide the best possible MEP design based on space availability and promoter requirements. We optimize energy efficiency through the use of quality products and careful consideration of lighting and plumbing needs.
- Lobby Design: This includes the design of the interior and dimensions of all connecting areas within the institute. Our architects make the best use of available space to create an aesthetically pleasing and welcoming ambiance for animals, visitors and staff.
- Elevation: This is a view of the building from one side; commonly used to showcase the exterior appearance of the We provide complete external elevations of the facility.
- 3D Views: A comprehensive 3D view of the facility is provided to give our clients an understanding of the infrastructure’s overall
- Walkthrough: Hospaccx provides a complete walkthrough of the infrastructure, allowing clients to visualize the completed building and its interior. You can take a virtual tour through the corridors and explore different departments within the
Institute Design Review: Hospaccx healthcare consultancy boasts a team of experienced healthcare architects, facility planners, and assessors who meticulously evaluate facility designs against the stringent criteria set by accreditation bodies such as NABH,NABL and JCI.




















