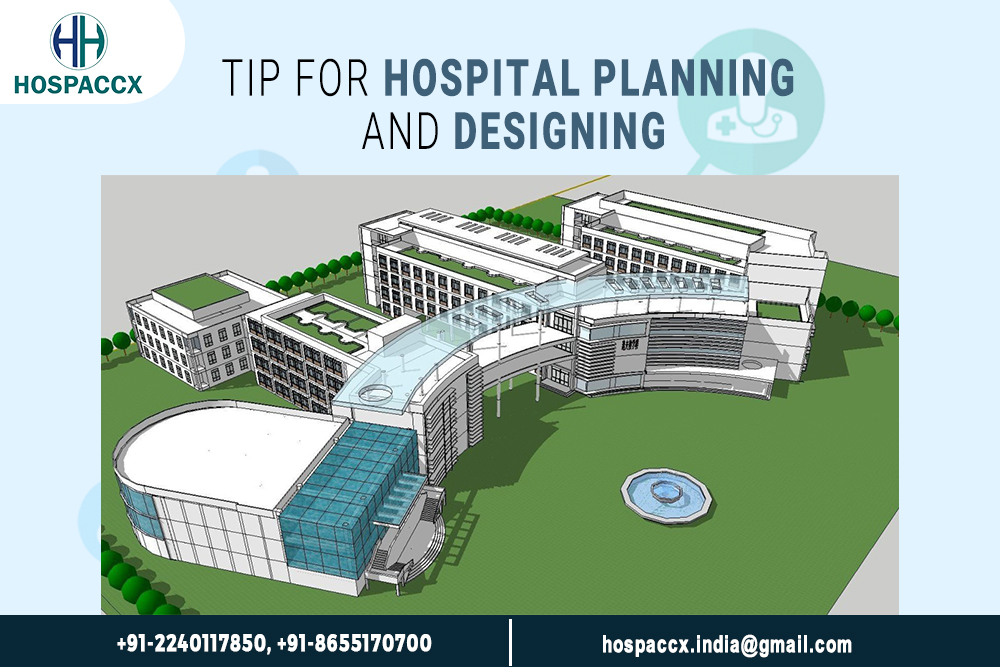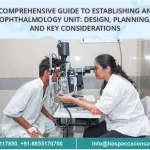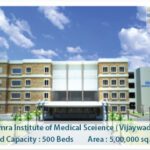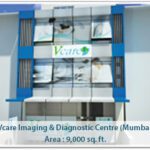- The emergency service shall be located on the ground floor to ensure immediate access.
- Lifts should be close to emergency department to avoid the delays in patient transfer.
- A separate entrance to the emergency room shall be provided.
- A second public entry portal for use in high-volume surge events and to potentially triage contaminated patients outside of the emergency services.
- Patient toilets between every 2 examination rooms to minimize exposure of patients and staff to special risk patients.
- Increased corridor width to allow the response to a surge through use of corridor space.
- Increased waiting room area for potential conversion to patient care areas.
- Large storage for disaster planning to house required gurney, disposable protective equipment, and other critical items.
- Increased size of examination rooms to accommodate double occupancy in emergency area.
- Free car parking spaces, reserved for disabled people and for carers with babies and young children, should be allocated beside the Emergency Department.
- Appropriate provision for a number of ambulances to park close to the Emergency Department entrance and allow for safe patient disembarkation is required.
- The ambulance access area should be designed in conjunction with the Ambulance Service and facilitate appropriate turning circles etc.
- Considerations will include ambulance design and engineering issues, requirements for the urgent and discrete cleaning of ambulances; major incident planning and ambulance equipment storage e.g. storage of spinal boards
- The Ambulance Entrance should be close to the Emergency Department Resuscitation Room.
- The walk-in entrance should be discrete from the Ambulance entrance to protect patient privacy.
- Access must be possible for patients arriving by private transport to be dropped off close to the Emergency Department entrance.
- Water drainage of this area requires specific engineering specification and will need to be separate from the main hospital drainage system.
- A wheel-chair accessible reception booth should be provided and considered in the design.
- The triage is located adjacent to the admitting/waiting area. A wheelchair and/or stretcher may be stored in this area.
- The surgical service shall be located and arranged in emergency department so as to prevent non-related traffic.
- OPD services should be managed properly to avoid unnecessary crowding or queuing of the patients
- Make efficient use of space by locating support spaces so that they may be shared by adjacent functional areas.
- Group or combine functional areas with similar system requirements.
- Be served by modular, easily accessed, and easily modified mechanical and electrical systems.
- Appropriate, durable finishes for each functional space. Antimicrobial surfaces might be considered for appropriate locations in hospitals.
- Proper detailing of doorframes, casework, and finish transitions to avoid dirt-catching and hard-to-clean crevices and joints
- Admitting ample natural light wherever feasible and using color-corrected lighting in interior spaces, which closely approximates natural daylight.
- Critical care areas and CSSD will be near the operating rooms for easy and immediate access.
- Critical areas with walls/partitions could result in better infection control as compared to the critical areas with curtains.
- All/near-all monitors and patients must be observed, either directly or through the central monitoring system.
- Patients must be easily visible from the charting area whether the nurse is sitting or standing.
- Light switches should be strategically located to allow some patient control and adequate staff convenience.
- The ideal floor should be easy to clean, non-slippery, able to withstand abuse and absorb sound.
- Ceiling should be Soiling and break proof due to leaks and condensation.
- It is recommended that no lines or wires be kept or run over ceiling or underground because damages do occur.
- It should be easy to do repairs if the lines and pipes are easily explorable without hindering patient care.
- Fire safety protocols should meet prescribed local or national requirements.
- The obstetrics (delivery rooms) department shall be located in close proximity to the nursery such that it is easily accessible from the post-delivery rooms.
- The nurse stations of the in-patient areas shall be located so as to permit visual observation of patients.
- All in-patient rooms and wards shall be of sufficient size allowing efficient workflow and patient movement.
- The main OT corridor should be sufficiently wide in order to permit separation of passage of goods and services
- Holding areas for holding and management of patients prior to their operation or procedure.
- Recovery area should be near OT so the patient is easily transferred and is assisted through the process of recovering from the effects of anaesthetic.
- One compressed dental air outlet should be situated close to the service panels for medical gases, suction and electrical outlets.
- The design of the Operating Unit should allow for ease of access to the storage areas for delivery of Operating Unit consumables.
- The dietary preparation area shall be in a segregated area away from patient care areas.
- Radioactive departments shall be in the basement as it will save the cost of shielding (only five sides need shielding).
- The suite’s space and infrastructure must support the latest technology, allowing for multiple upgrades.
- Patient changing and staging areas should be designed for privacy and dignity.
- Family spaces can be designed for personal details and comfort, reasonably close to the exam spaces and facilitating a connection to daily activities.
- Staff work areas are designed to facilitate tasks and ergonomics to avoid repetitive work, staff comfort and ease of access to patients.
- The radiology department dimensions should support the weight of the equipment and appropriate clinical patient care.
- An essential and often overlooked component of MRI suites is soundproofing.
- Vibration can be controlled by isolated slab design and special anchorage details.
- Interior doors should be thick solid core flush panel wood doors or hollow metal doors in hollow metal frames.
- The adequate area shall be provided for the furniture and equipment storage.
- Adequate space for patient and attendant waiting areas in different departments shall be provided.
- Essential services like housekeeping shall be provided for each department.
- Service floor shall be placed as per the provisions of the National Building Code and convenience of the hospital (viz. above the OT floors)
- Handicapped toilets shall be provided on each floor.
- All the toilet door shall be opened outside.
- Staircases and elevators shall be placed at a distance on each floor.
- Planning for a pneumatic tube system for sending/receiving drugs, blood samples, reports, etc. could be time-saving and result in better operations.
- Corridors shall be wide enough for easy movement of the patients with stretchers/wheelchairs.
- Maintenance department, Main panel room, manifold room, Vehicular movement and other areas using motors and heavy metals shall be located outside the MRI exclusion zone.
- Proper signage on each floor, each department shall be provided for the easy patient and visitor circulation.
- Determine control areas early in design focuses on defining the type and quantity of the chemicals that may be used in the lab.
- Planning for appropriate and adequate storage is critical to avoid potential safety hazards and code issues.
- Coordination of Fume hoods and HVAC control system ensures adequate air change rates based on both facility requirements and lab type as well as ensuring lab pressurization.
- Considering equipment heat gains and coordinating with the mechanical engineer is fundamental to lab function design.
- Lab planners must consider and review a pathway for each piece of equipment to a building exit, accounting for all doors and turns from point of delivery to point of use and back again.
- Ceilings should be primarily of lay-in acoustic type.
- Wall and corner guards should be used in corridors and all other areas where damage from cart and stretcher traffic is anticipated.
- Used Instrument/Equipment Reception Area will connect directly to the wash room and be clearly segregated.
- The Inspection, Assembly and Packing Room (IAP room) should be a Class 8 clean-room with a pressure differential higher than that of adjoining rooms.
- A positive pressure should be maintained in the IAP room.
- A designated area should be provided next to the processed goods or equipment store for trolleys and containers used to despatch processed goods or equipment.
- Epoxy coating or a sprayed paint finish is appropriate in CSSD processing areas.
- Throughout the (CSSD) processing areas, stores and circulation spaces, a uniform floor level should be maintained.
- Continuous with the floor and finished flush with the wall, so that the junction between the skirting and the wall does not provide a ledge for the collection of dust.
- Doors should be adequately sized to allow clear passage of equipment.
- Windows in the wash room and IAP room should be non-opening, sealed and flush fitting.
- Windows should not be installed in CSSD storage areas.
- An outpatient entrance, also visible but separate from inpatient and visitor traffic, leads to ambulatory care clinics.
- The service entrance and loading bays need to be easily accessible but out of public view.
- Provide enough lighting between the bed and bathroom to reduce the likelihood of patient falls.
- Situate family space in the line-of-sight of providers to facilitate inclusion into the care conversation.
- Position furniture out of the way of the caregiver zone in an area that allows visitors to see and hear the TV without disturbing the patient.
- Pharmacy Walls must be constructed of durable material (e.g., heavy-gauge polymer) and panels must be locked together and sealed.
- Floors of pharmacy must be overlaid with wide, sheet vinyl flooring with heat-welded seams and coving to the sidewall.
- The buffer area or area inside the perimeter of a segregated pharmacy compounding area cannot contain water sources or floor drains.
- All hazardous drugs must be stored in a 0.01-inch wc negative-pressure room.
- A biological safety cabinet (chemo hood) must be located in a negative-pressure room separated from all other compounding areas, regardless of the volume of hazardous drug compounding done by the hospital.
- Linen and laundry service should be located in the ground floor (in the services core area of the hospital).
- Linen and Laundry service area has a separate entrance and exit with unidirectional flow of linen which reduces the chances of dirty linen contaminating the clean product.
- The laundry layout is broadly divided into four basic areas: Reception and Sorting Area, Processing Area, Clean Linen Store and Tailoring Section.
- Linen and Laundry service area flooring is smooth, non-slippery, water impervious.
- Linen and Laundry service area Ceiling is smooth, washable surface and is high enough to allow installation and repair of all equipment.
- It is important for the security reasons that mortuary complex is near to the main hospital building.
- Mortuary complex must have a separate entrance and exist.
Related Team Members










