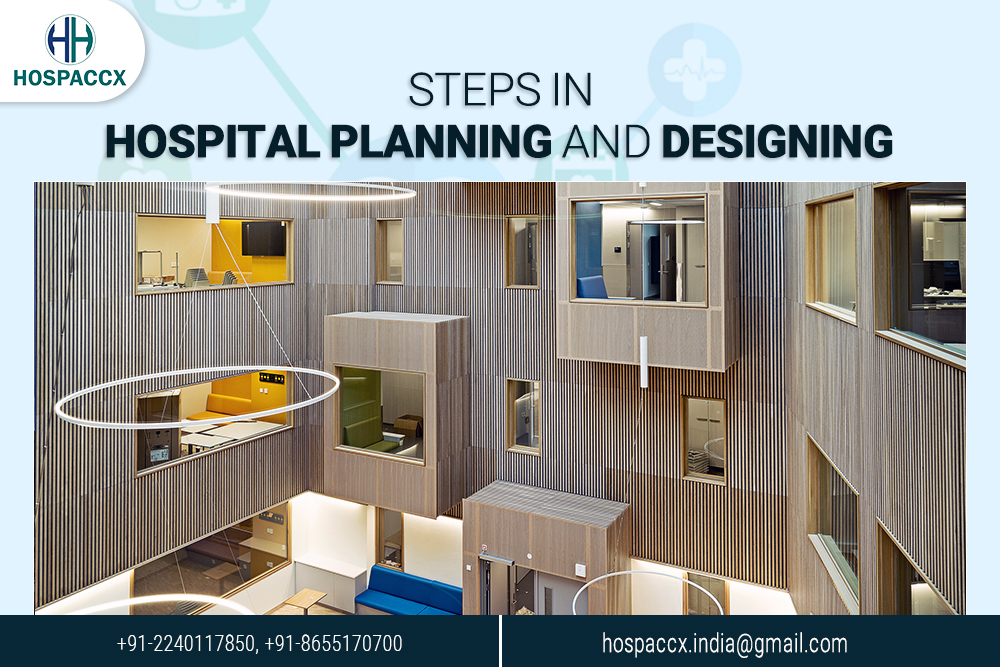INTRODUCTION
Planning is the forecasting and organizing the activities required to achieve the desired goals. All successful hospitals, are built on a triad of good planning, good design & construction and good administration.
Hospital Designing ‘Form follows function’, is a principle associated with modernist architecture and industrial design. The principle is that the shape of a building or object should be primarily based upon its intended function or purpose.
Considering the above facts, Hospaccx team work on the steps in hospital planning and designing. This is macroficial study on steps in hospital planning and designing, if you want to get into more detail you can contact hospaccxconsulting.com
STEPS TO CONSIDER WHILE HOSPITAL PLANNING AND DESIGNING
- Identify your mission, vision and objectives
Allows for greater clarity on market segment addressed,commissioned, and technology.
2. Prepare your wish list
In terms of bed requirements, specialities – single specialty or multi-speciality, location of the hospital and etc.
3. Make a Project Team
One from Finance, One Physician Leader and a CEO. Hire the Right Leaders. Have a primary business plan and draw up the project charter.
4. Plan the Clinical and Facility Mix with the locations of various department
Based on the vision and objectives as well as disease profiling, decide on the clinical and facility mix of the hospital. Also identify the locations of the departments.
5. Space Planning of the Hospital
Plan the box. Develop the stacking plan. Understand the floor plan details. Re-work patient flow and identify storage areas.
6. Prepare your functional plan as per various norms
After identifying the clinical and facility mix of the hospital with the location of the departments, it is important to plan the functions as per NABH norms and the guidelines of the hospital planning and designing.
7. Review the drawing with experts and MEP service experts
Once the functional planning is done, it very crucial to consult an expert in regards to the drawing and also the placing of MEP services.
8. Prepare your Medical Equipment list
Prepare medical equipment list as per the requirements of the hospital. And have primary discussions with the medical and non-medical equipment vendors and re-look at the floor plans. Make changes wherever required. Understand the engineering requirements including HVAC, power, water supply and drainage. Plan the internal transport mechanisms for people and goods.
9. Prepare PERT Chart before you hit the ground
A PERT chart is a project management tool used to schedule, organize, and coordinate tasks within a project. PERT stands for Program Evaluation Review Technique. It helps in scheduling the time to particular project, identify the responsible person for particular task and also indicate the dependent tasks and etc.
hospital architecture design planning
10. Trials and “Go Live”
Fix major bugs and test your processes. Ensure the equipment interfacing is complete. Stick to your schedules, evaluate reports and make any corrections required (minor). Get at least a week of runs with a decent workload with minimal errors and you should be “good to go”.
Are you planning to design your healthcare organisation? We can help you to design your dream project, below are the healthcare design services that we offer:-
- Healthcare Architecture Design services
- MEP Design
- Landscape Design services
- Structural Design services
- Interior Design services
It is the superficial and macro level study for more details kindly contact Hospaccx Healthcare business consulting Pvt. ltd on hospaccx.india@gmail.com Or you can visit our website on hospaccxconsulting.com
Related Team Members




















