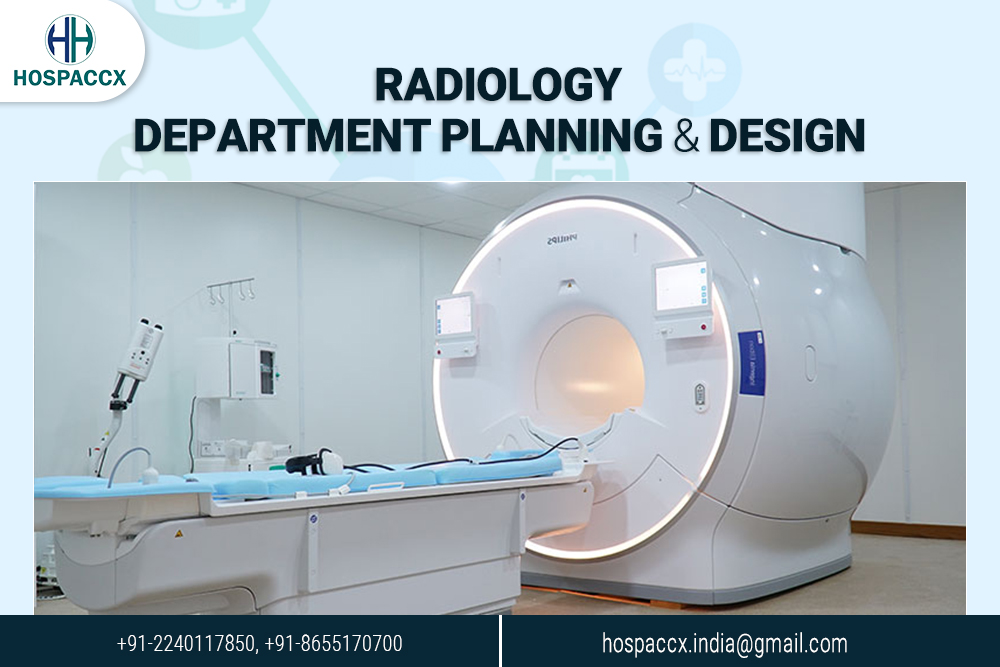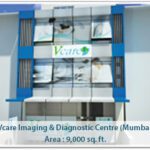Introduction
Radiology department is the specialized department that uses medical imaging to diagnose and treat diseases within the body. A variety of imaging techniques such as X- ray radiography, ultrasound, computed tomography (CT), nuclear medicine including positron emission tomography (PET), and magnetic resonance imaging (MRI) are used to diagnose or treat diseases. Interventional radiology is the performance of (usually minimally invasive) medical procedures with the guidance of imaging technologies.
Considering the above facts, Hospaccx team participates in ‘Planning and Designing of Radiology or Imaging Department’. This is macroficial study of radiology department planning and designing if you want to get into more detail you can contact https://hospaccxconsulting.com
Planning of Radiology Department
Centralized radiology department is preferred, where both basic and specialized imaging services are located within one zone.
Adjacencies required for a centralized imaging department include:
- Outpatient registration and clinic areas
- The emergency department
- The surgical suite
- Nursing units
Access from Outpatient Areas: Because more imaging functions are performed on an outpatient basis, ambulatory patients make up an increasing majority of imaging procedures.
Access from the Emergency Department: Emergency patients often need immediate access to many imaging services, especially basic radiography, CT and MRI.
Functional Zones
Centralized radiology department has following activity zones:
- Patient zone
- Examination zone
- Central image-processing zone
- Personnel zone, where staff offices and support spaces are loc
- Long-term file zone
- Patient Zone
- The patient zone includes space for patients prior to and after their imaging procedure. Patients have their first contact with the imaging department and staff in this area.
- Reception and registration should be provided such that clerical staff can easily supervise waiting areas and have easy access to patient records and administration areas.
2. Examination Zone
- The examination zone consists of two primary elements: examination or procedure rooms and control areas. Both patients and staff enter the examination zone. Patients are limited to the procedure room and the patient side of the registration area; they are not permitted in the control area.
- The imaging department should be arranged such that those procedures that are of short duration and high frequency are located near the waiting area and the department entrance. This configuration will thus reduce the amount of traffic congestion in the patient corridor.
3. Image-Processing Zone
The image-processing zone provides space for three functions:
- Image processing, quality control and preliminary viewing, where the image is processed and reviewed for quality prior to being sent to the radiologist.
- Reporting and consulting, where the radiologist reviews and interprets the image for diagnosis and/or consults with the referring physician or others.
- Film sorting and short-term film storage, where active images are sorted and stored for archiving.
4. Personnel Zone
- The personnel zone includes office space and staff support areas such as lockers, toilet rooms, lounges and conference spaces.
- If staff lounges and conference are to be shared by other departments, these spaces should be located along the perimeter of the department to keep non-departmental traffic away from busy work areas.
5. Long-Term File Zone
- Various regulatory bodies have rules regarding the length of time inactive films must be retained. Inactive film storage often can be located in an area remote from the main department, providing that some means of retrieving old films is practical.
Designing of Radiology Department
Before finalizing the plan, it requires clearance from Bhabha atomic research centre & also observe mandatory regulation of the Atomic energy regulatory board.
- Location
It is desirable to have the department on ground floor. This arrangement is
- Convenient for patients because it is easy to locate
- It is easy to take precautions against exposure to radiation
- Traffic of other departments does not increase
Major parts of the department may not have access to natural daylight. The weight of imaging equipment and film files and desired adjacencies to other departments frequently located on the lower levels (such as the emergency department and the outpatient department) are some of the reasons that make this ground floor location necessary. This grade-level location is preferred for this department. It can accommodate the need for future expansion. This ability to expand the department or to allow for future conversion of areas within the department should be a primary consideration in determining location and configuration.
Where the imaging department should be located within the hospital depends on two factors:
- Who will be using the departments services?
- What the facility’s overall organizational philosophy is with regard to the provision of imaging services?
2. Area & design
The area of each room will depend on type of procedure performed. Minimum size should be 12ft X 15ft & optimum size is 15ft & 18 ft. Area & design of radiology department depends on:
- The size of the hospital
- Type of hospital
- Turnover of indoor patients
- Availability of similar facilities in the nearby centres
Standard Measurements
- Area for sonography, mammography: 15-18 meter sq.
- Area for radiography and reception: 20-30 meter sq.
- Width of doors: 1.25meter
- Tomography local: 35 meter sq. fit up with a computer
- Angiography local: a preparatory local fit up with a washbasin and a refrigerator (to store medicines) is advised.
- Safety standards
A protector covering made of lead on walls, doors and ceilings is required (Its characteristics depend on the apparatus).
2. Activity Clusters
Certain types of spaces are grouped together in what can be called an activity cluster. The individual spaces in the activity cluster work together to support various functions; for e.g.
- Fluoroscopy room/toilet room (so that patients can eliminate immediately following the exam in the event barium enemas are used)
- Ultrasound room/toilet room (so that patients undergoing abdominal ultrasound can eliminate large quantities of water consumed prior to the exam)
- Radiography room/control room/dressing area
- CT scanning room/patient prep and holding/ control
- Nuclear medicine scanning room/toilet/dressing/holding dose room
- Positron emission tomography (PET) scanning room, cyclotron/dose room
3. Fixtures and Accessory
- A hand-washing fixture should be provided in the room.
- Some special procedure rooms need to have scrub sinks located nearby.
- Some rooms, such as cardiac catheterization labs, need an additional sink located nearby for cleaning catheters.
- Many procedure rooms that emit radiation require that patients and personnel wear lead-lined aprons or other forms of protective clothing. Therefore apron racks are required in or near those rooms. Additionally, radiation protection is integrated into the room construction itself.
- If conventional film processing is used, a light tight through-the-wall cassette pass-box should be installed, ideally directly between the control portion of the procedure room and the darkroom.
- Film illuminators of the proper orientation and configuration should be placed where they are accessible for easy viewing.
Conclusion
To conclude, Radiology is the cornerstone of any hospital. An efficient, high-quality, well-run radiology department increases patient satisfaction as a result of its ability to improve patient care. Over time, a well-run radiology department adds significant patient volumes to the hospital.
Are you planning to design Radiology Department? We can help you to design your dream project, below are the healthcare design services that we offer:-
- Healthcare Architecture Design services
- MEP Design
- Landscape Design services
- Structural Design services
- Interior Design services
It is the superficial and macro level study for more details kindly contact Hospaccx Healthcare business consulting Pvt. ltd on hospaccx.india@gmail.com or you can visit our website on https://hospaccxconsulting.com/
Related Team Members




















