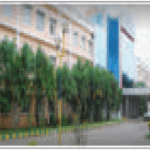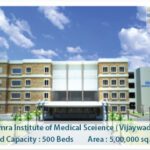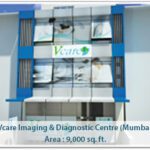NBC Guidelines for Hospital Design
In this article Hospaccx Healthcare Consultancy has mentioned NBC guidelines for Hospitals. If you need any further assistance in designing Hospitals, or a refined market and financial feasibility or any other study related to healthcare you can Contact Hospaccx Healthcare Consultancy Business on hospaccv.india@gmail.com or you can visit our website on https://hospaccxconsulting.com/
Introduction:
National Building Code of India covers the detailed guidelines for construction, maintenance and fire safety of the structures. It is established by Bureau of Indian Standards and it is recommendatory. NBC is national instrument providing guidelines for regulating the building construction activities across the country.
The code was first publish in 1970 at the instance planning commission and then first revised in 1983. As a culmination revised of the project, the revised code has been brought out in 2016 as National Building Code of India 2016 reflecting the state of the art and contemporary applicable international practices.
All healthcare facilities shall be so designed, constructed, maintained and operated as to minimize the possibility of a Fire emergency requiring the evacuation of occupants, as safety of hospital occupants cannot be assured adequately by depending on evacuation alone. Hence measures shall be taken to limit the development and spread of a fire by providing appropriate arrangements within the hospital through adequate staffing & careful development of operative and maintenance procedures consisting of:
- Design and Construction
- Provision of Detection, Alarm and Fire Extinguishment
- Fire Prevention
- Planning and Training programs for Isolation of Fire
- Transfer of occupants to a place of comparative safety or evacuation of the occupants to achieve ultimate safety.
Expected levels of fire safety in Hospitals:
- Comparative Safety: which is protection against heat and smoke within the hospital premises, where removal of the occupants outside the premises is not feasible and/or possible. Comparative Safety may be achieved through:
- Compartmentation
- Fire Resistant wall integrated in the Flooring
- Fire Resistant Door of approved rating
- Pressurized Lobby, Corridor, Staircase
- Pressurized Shaft (All vertical openings)
- Refuge Area
- Independent Ventilation system
- Fire Dampers
- Automatic Sprinkler System
- Automatic Detection System
- Manual Call Point
- First Aid
- Fire Fighting Appliances
- Fire Alarm System
- Alternate Power Supply
- Public Address System
- Signage
- Fire Exit Drills and orders
- Ultimate Safety: which is the complete removal of the occupants from the affected area to an assembly point outside the hospital building? Ultimate Safety may be achieved through:
- Compartmentation Fire Safety in Hospitals Compendium of Norms for Designing of Hospitals & Medical Institutions 193
- Fire Resistant Door of approved rating
- Protected Lobby, Corridor, Staircase and Shaft
- Public Address System
- Signage
- Fire Drills and orders
Structural Elements of Fire Safety
Open Spaces
- Hospitals shall make provisions for sufficient open space in and around the hospital building to facilitate the free movement of patients and emergency/fire vehicles.
- These open spaces shall be kept free of obstructions and shall be motor able.
- Adequate passage way & clearance for fire fighting vehicles to enter the hospital premises shall be provided.
- The width of such entrances shall be not be less than 4.5 mtrs with clear head room not less than 5 mtrs.
- The width of the access road shall be a minimum of 6 mtrs.
- A turning radius of 9 mtrs shall be provided for fire tender movement.
- The covering slab of storage/static water tank shall be able to withstand the total vehicular load of 45 tone equally divided as a four point load (if the slab forms a part of path/drive way).
- The open space around the building shall not be used for parking and/or any other purpose.
- The Set back area shall be a minimum 4.5 mtrs.
- The width of the main street on which the hospital building abuts shall not be less than 12 mtrs & when one end of that street shall join another street, the street shall not be less than 12 mtr wide.
- The roads shall not be terminated in dead ends.
Basements
- Basements, if provided shall be of type-1 construction and material used shall conform to class A material.
- Basements shall be used only for parking vehicles and shall be protected with automatic sprinkler systems.
- Each basement shall be separately ventilated.
- Each vent shall have a cross-sectional area (aggregate) not less than 2.5% of the floor area spread evenly round the perimeter of the basement.
- A system of air inlets and smoke outlets shall be provided & clearly marked as “AIR INLET” & “SMOKE OUTLET”.
- Clear headroom of minimum 2.4 mtrs shall be provided for the entire basement.
- A minimum ceiling height of any basement shall be 0.9 mtrs and maximum 1.2 mtrs above the average surrounding ground level.
- The access to the basement shall be separate from the main and alternative staircase providing access and exit from higher floors. Where the staircase continues, in the case of buildings served by more than one staircase, the same shall be of enclosed type serving as a Fire Separation between the basement and higher floors.
- Open ramps shall be permitted if they are constructed within the building line and surface drainage does not enter the basement. Compendium of Norms for Designing of Hospitals & Medical Institutions Fire Safety in Hospitals 194
- The staircase of the basement shall be of enclosed type having fire resistance not less than 02 hrs & shall be situated at the periphery of the basement to be entered at ground level from the open air and in such a position that smoke from any fire in the basement shall not obstruct any exit serving the ground & upper stores of the building. The staircase shall communicate with the basement through a lobby provided with fire resisting, self closing doors of 02 hrs resistance. Additional stairs shall be provided if travel distance does not meet specifications given in Table 22 of the NBC.
- For multi-storey basements, one intake duct may serve all basement levels, but each level & basement compartment shall have a separate smoke outlet duct or ducts. The ducts shall have the same fire resistance rating as the compartment itself.
- Mechanical extractors for smoke venting system from lower basement levels shall also be provided. The actuation of the system shall be incorporated with the detection and sprinkler systems. The performance of the system shall be superior than standard units. (13) Mechanical extractors shall have an interlocking arrangement, so that extractors shall continue to operate and supply fans shall stop automatically with the actuation of fire detection system.
- Mechanical extractors shall be designed to permit 30 air changes per hour in case of a fire emergency.
- Mechanical extractors shall have an alternate source of electricity supply.
- Ventilation ducts shall be integrated with the structure of the building and shall be made out of brick masonry or reinforced cement concrete as far as possible. Wherever this duct intersects the transformer area or an electrical switch board, fire dampers shall be provided.
- The basement shall not be permitted below the ward block of a hospital.
- No cut outs to upper floors shall be permitted in the basement.
- An open able window on the external wall shall be fitted with locks that can be easily opened.
- All floors shall be compartmented by a separation wall with 2 hrs fire rating, such that
- Each compartment shall have a surface area not exceeding 750 sq. mtr. Floors which are fitted with sprinkler systems may have their surface areas increased by 50%. In long building fire separation wall shall be at distances not exceeding 40 mtrs.
- Lift/Elevators shall not normally communicate with basements; if, however, Lifts are in communication, the lift lobby of the basement shall be pressurized. A positive pressure between 25 & 30 Pascal (Pa) shall be maintained in the lobby & a positive pressure of 50 Pa shall be maintained in the Lift shaft. The mechanism for pressurization shall act automatically with the Fire Alarm. Provision shall be made to operate the system manually as well. The Lift car door shall have a Fire resistance rating equal to the Fire resistance of lift enclosure. The material used for interior finishing shall conform to class-1 material.
Corridors and Passageways
- The minimum width and height of corridors and passage ways shall be 2.4 mtr. The exit corridor and passage ways shall have a width not less than the aggregate required width of Exit doorways leading from them in the direction of travel to the exterior. Corridors shall be adequately ventilated. 2. Corridor walls shall form a barrier to limit the transfer of smoke, toxic gases and heat.
- Transfer grills, regardless of whether protected by fusible link operated dampers, shall not be used in corridor walls or doors.
- Openings if required in corridor walls for specific use shall be suitably protected. Compendium of Norms for Designing of Hospitals & Medical Institutions Fire Safety in Hospitals 198
- Fixed wired glass opening vision panel shall be permitted in corridor walls, provided they don’t exceed 0.84 Sq Mtr in area and are mounted in steel or other approved metal frames.
Compartmentation
- In buildings or sections occupied by bed ridden patients where the floor area is over 280 Sq Mtr., facilities shall move patients in Hospital beds to the other side of a smoke barrier from any part of such a building or section not directly served by approved horizontal exits from the floor of a building to outside.
- Any section of the building more than 500 Sq.Mtr. shall be suitably compartmented with fire resistance of not less than 2 hrs.
- Every storey used by inpatients for sleeping or treatment shall be divided into not less than two smoke compartments
- Every storey having an occupant load 50 or more persons, regardless of use, shall be divided into two smoke compartments.
- The size of each smoke compartment shall not exceed 500 Sq Mtrs
Ramps
- All ramps shall comply with the applicable requirements for stairways regarding enclosure, capacity and limiting dimensions except in certain cases where steeper slopes may be permitted with inclination less than 1 in 8 ( under no condition shall the slopes greater than 1 in 8 be used).
- Ramps shall be surfaced with approved non skid & non slippery material.
Protected Staircases
Provisions given for internal staircases shall apply to protected staircases. Also, additional safeguards shall be provided as under:
- The staircases shall be enclosed by walls having 02 hrs fire resistance
- The external exit doors at ground floor shall open directly onto open spaces or a lobby and Fire & Smoke check doors shall be provided.
- Protected staircases shall be pressurized. Under no circumstances shall they be connected to a corridor, lobby and staircase which is unpressurized. Compendium of Norms for Designing of Hospitals & Medical Institutions Fire Safety in Hospitals 196
- Pressurization systems shall be incorporated in protected staircases where the floor area is more than 500 sq. mtr.
- The pressurization system shall be interconnected with the automatic/manual fire alarm system for actuation.
Non-Structural Elements of Fire Safety
Automatic Sprinkler System
- The entire building including the basements shall be fitted with sprinklers connected to a gong bell/fire detection panel, which shall be located in the central control room.
- The entire building including the basement shall be fitted with an Automatic Fire Detection and Alarm system comprising of smoke detectors, and manual call points which shall be connected to the fire alarm panel in the central control room.
- The sprinkler, fire detection and alarm systems shall be provided with an alternative source of power supply.
- Initiation of required fire alarm system shall be by manual means or by means of any detection device.
- An internal audible alarm shall be incorporated.
- Pre-signal systems are prohibited.
- Corridors shall have an approved automatic detection system.
Emergency and Escape Lighting
- Emergency lighting shall be powered from a source independent of the normal lighting system.
- Emergency lights shall clearly and unambiguously indicate the escape routes.
- Emergency lighting shall provide adequate illumination along escape routes to allow the safe movement of persons towards and through the exits.
- Emergency lighting shall be provided in a manner to ensure that fire alarm call points and fire fighting equipments provided along the escape routes are readily located.
- The horizontal luminance at floor level on the center line of an escape route shall be not less than 10 lux. Additionally, for escape routes that are up to 2 mtrs in width, 50% of the route width shall be lit to a minimum of 5 lux.
- The emergency lighting shall be activated within one second of the failure of the normal lighting.
- The luminaries shall be mounted as low as possible but at least 2 mtrs above the floor level.
- Emergency lighting shall be designed to ensure that a fault or failure in any open luminaries does not further reduce the effectiveness of the system.
- Emergency lighting luminaries and their fittings shall be of non flammable type.
- The emergency lighting system shall be capable of continuous operation for a minimum of 1 and a half hours (90 minutes).
Conclusion:
A major milestone in terms of integrating accessibility standards in the National Building Code (NBC) has certainly been achieved. This structure by NBC should have a huge impact in the way of designing and construction professionals view disability and accessibility. car with driver in dubai
If you need any support regarding the planning of Hospital, kindly contact Hospaccx Healthcare business consulting Pvt. ltd on Hospaccx.india@gmail.com or you can visit our website on https://hospaccxconsulting.com/



















