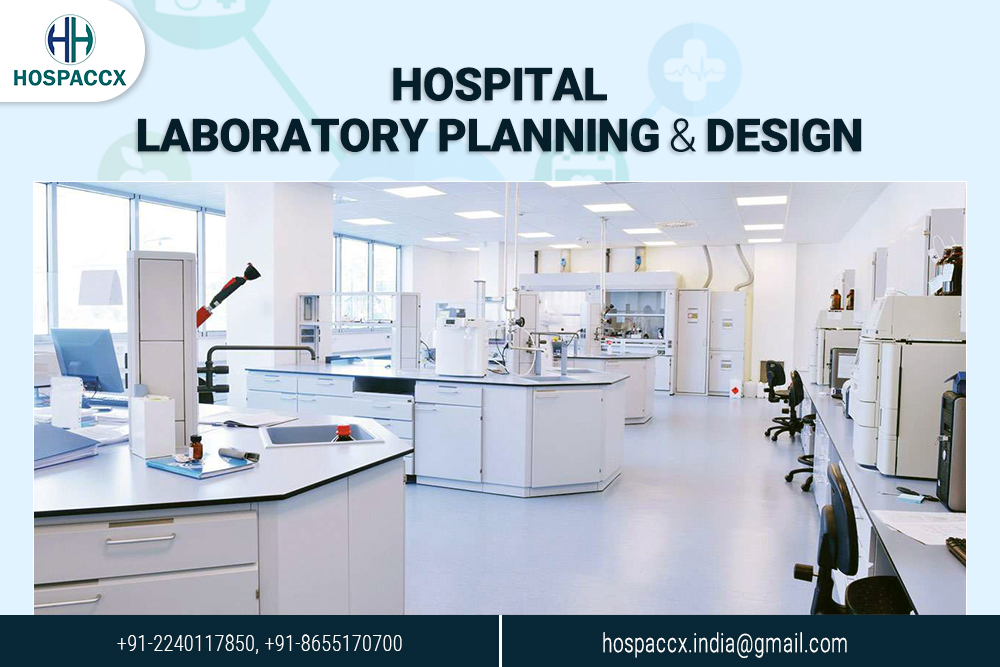Hospital Laboratory Planning & Design
Introduction
A ‘Hospital Laboratory’ is a placehttps://en.wikipedia.org/wiki/Laboratory where clinical pathology tests are carried out on clinical specimens to obtain information about the health of a patient to aid in diagnosis, treatment, and prevention of disease.
Considering the above facts, Hospaccx team participates in Hospital laboratory planning and designing. This is macroficial study of Hospital laboratory planning and designing if you want to get into more detail you can contact https://hospaccxconsulting.com/
Need for Laboratory
- Need to establish accurate diagnosis.
- For research & academic activities.
Planning & Designing of Laboratory
The detailed requirements & design will vary according to many factors such as
- The service load
- The nature & prime function of the hospital
- The presence or absence of specialized clinics
- The available financial support
The Ideal Laboratory Design
- One centralized laboratory which should have different sections.
- Collection counters at different places, both in wards & outpatient area.
- Have separate section for emergency investigation to prevent delay in reporting.
Location & arrangement of areas
- It is desirable to have the laboratory on ground floor. It should be easily accessible to outdoor, indoor & casualty patients. Proximity to radiology department will increase patient convenience.
- Laboratory requires space for
- actually carrying out tests
- space for collection of specimen
- space for dispatch of reports
- store room for equipments, glass ware, chemical reagents etc.
- office space for reporting & administrative work
- Working tables should be 12 to 15 ft. long & 2 ½ ft. high. Depending on work load & number of staff members, requirement of working table is decided.
- Automated & sophisticated machines should have separate enclosed area with glass partition.
Flooring
- The floor must be non-pervious, one piece, and with covings to the wall. This can be achieved by use of glue, heat welded vinyl flooring, epoxy coated concrete slab, etc.
- Floors should be coved up walls and cabinets to ensure spills cannot penetrate underneath floors/cabinets. Tiles and wooden planks are not appropriate because liquids can seep through the small gaps between them. These references apply specifically to laboratories containing biological and radioactive materials.
- Floors in storage areas for corrosive liquids shall be of liquid tight construction.
Sink
Each laboratory must contain a sink for hand washing.
- Exposure to hazardous materials and/or pathogenic organisms can occur by hand-to-mouth transmission. It is extremely important that hands are washed prior to leaving the laboratory. For this very reason, the sink should be located close to the egress.
- Laboratory sinks shall have lips that protect sink drains from spills.
- Sink lips or brims should be >= 0.25 inches and designed to completely separate the lab bench or fume hood work area from the sink drain.
Chemical/ Waste Storage
Chemical storage shelves shall not be placed above laboratory sinks.
Sufficient space or facilities (e.g., storage cabinets with partitions) shall be provided so that incompatible chemicals/gases (waste and non-waste) can be physically separated and stored.
Furniture
- All furniture must be sturdy. All work surfaces (e.g., bench tops and counters) must be impervious to the chemicals used. The counter top should incorporate a lip to help prevent run-off onto the floor.
- Vented cabinets with electrical receptacles and sound insulation should be provided for the placement of individual vacuum pumps where their use is anticipated. A one- to two-inch hole for the vacuum line hose from the cabinet to the bench top should be provided.
Entrance/Exit
A pathway clearance of 36 inches must be maintained at the face of the access/exit door.
Doors
- The laboratory doors shall be automatically self-closing.
- Doors in H-occupancy laboratories shall have doors which swing in the direction of egress. Doors serving B-occupancy shall swing in the direction of egress if the occupant load is 50 or more. Where possible, all B-occupancy lab doors should swing out.
Storage
- Designated storage space should be provided for lab carts.
- Location must not reduce width of corridors or aisles to less than code-required widths. Lab carts should be secured with earthquake restraints when not in use.
Conclusion
To conclude, Hospital Laboratory is a valuable investment & an economic asset to the health service. Hospital Laboratory facilitates early diagnosis, permits a more patient turnover & accurately controls treatment.
Are you planning to design laboratory? We can help you to design your dream project, below are the healthcare design services that we offer:-
- Healthcare Architecture Design services
- MEP Design
- Landscape Design services
- Structural Design services
- Interior Design services
It is the superficial and macro level study for more details kindly contact Hospaccx Healthcare business consulting Pvt. ltd on hospaccx.india@gmail.com or you can visit our website on https://hospaccxconsulting.com/
Related Team Members




















