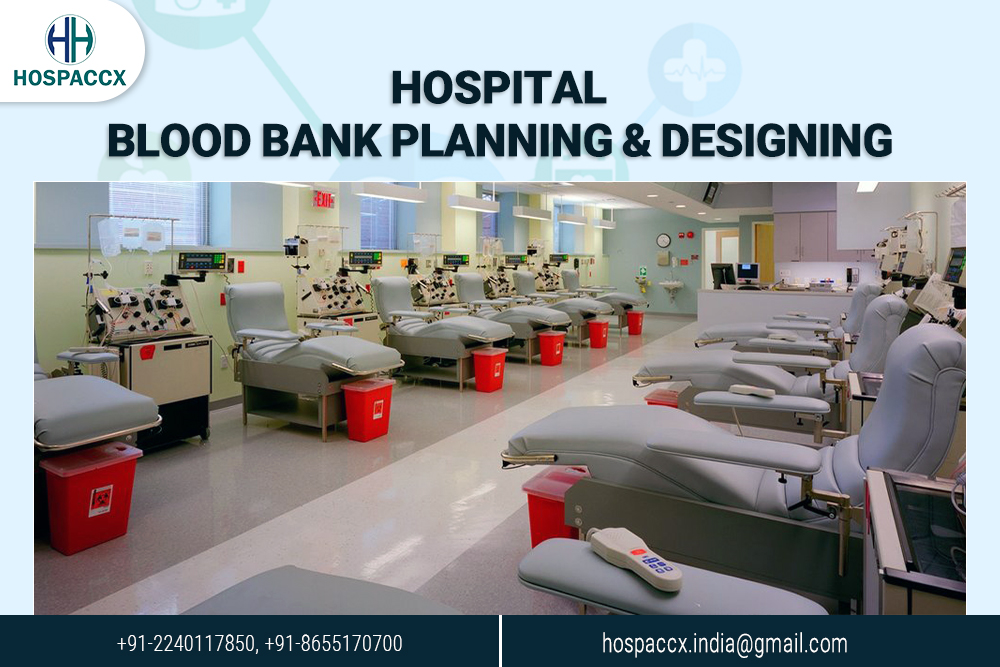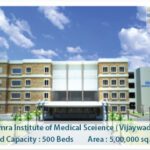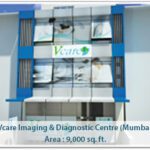Hospital Blood Bank Planning and Designing
Introduction
Transfusing blood is equivalent to transplantation of lining cells to donor to recipient. Blood bank is a place where blood is collected from the donor & transfusing it to the recipient.
Considering the above facts, Hospaccx team participates in Blood Bank planning and designing. This is macroficial study of blood bank planning and designing if you want to get into more detail you can contact hospaccxconsulting.com
Ideal Arrangement of Hospital Blood Bank
The blood product and specimen flows come together when there is a need for a product for specimen testing, which begins the combined flow of blood product processing and distribution. Orders are received and cross-matched, enabling the blood product to be made ready for distribution, a process that must interface with the blood product user, either at a pick-up window or other distribution point, such as through a pneumatic tube system. Blood product return flow also must be accounted for, which may lead to blood products being placed back in storage or moved to the waste stream if unacceptable upon return.
For blood banks, four major functions area:
- Receiving
- To encourage lean, efficient operations, the receiving area is best located adjacent to product storage and testing areas
- Product Storage
- Workspace is allotted for in-processing activities related to product storage
- Products are placed in refrigerators, freezers, and platelet incubator/rotators expeditiously for storage under proper conditions
- Testing
- Ideally, testing areas are adjacent to test preparation areas and proximate to product storage areas
- Distribution
- Blood product orders are submitted from critical locations in the hospital, such as surgery and the ED, to the blood bank through the LIS
- Blood products are provided to the customer through a service window, pneumatic tube station, or other method
Hospital Blood Bank Planning & Designing
Site Selection:
When selecting the site for a blood centre, the following requirements should be considered:
– If the blood centre includes a collection centre, it is important that the site is easily accessible to the public by public transport.
-The site should be readily accessible to transport vehicles to and from collection centres and hospitals.
-The site should be flat for the ease and economy of development.
-Adequate services including water and power should be available to the site.
-The site must be above the local flood plain if flooding is a possibility in the area.
-The site should be large enough to accommodate the proposed blood centre building, internal roads and parking for centre, staff and donor vehicles. To determine if the site is large enough it may be necessary to carry out “proof planning” prior to site purchase.
Good Manufacturing Practices (GMP)
-The implementation and enforcement of Good Manufacturing Practices (GMP) in blood centres is considered a priority tool to minimize the risk of currently known and emerging bloodborne diseases. -The adherence to GMP guidelines in the design of blood centre facilities is essential to ensure that the collection and manufacturing environment will allow the production of blood and blood products of consistent quality
Doors
-External doors should be weatherproof.
-Internal doors should be selected as appropriate for their use and should include:
- fire-rated doors
- smoke-sealed doors
- acoustically rated doors
- solid core doors in areas subject to heavy traffic and impact
Door widths should be selected to suit door usage. Generally door sizes should be:
- 950 mm wide in all donor areas
- 1200 mm wide to all assisted toilets
- 1200 mm wide in all locations where donors may be transported
Floor Finishes
Generally, floor finishes should be low maintenance and easy to clean. In laboratories, processing areas, donation and checking areas and all areas where blood is handled, seamless sheet flooring with fully welded joints such as sheet vinyl should be used. Tiled finishes are not recommended in these spaces as it is extremely difficult to clean and disinfect the joints between tiles.
Vertical Transportation
If the premises are multi-storeyed, a goods lift (elevator) is to be provided for delivery of goods and chemicals to the laboratories on the top floor.
The size of the lift car and lift doors should be adequate to allow the movement of all pieces of equipment in the centre. The design engineer should consult the Schedule of Equipment to determine the critical dimensions.
A dumb waiters or hoist can be used for the transport of blood and blood products. A passenger lift (elevator) may be required depending on the local practice.
An electro-hydraulic lift (elevator) can be considered for buildings up to three levels. An electrical traction lift (elevator) should be considered for buildings higher than three levels.
Space
Total space required is 1000 sq. ft. This space is divided into following areas:
- Reception Room: This room is meant for receiving donors. Desirable size of this room is 12ft x 12ft.
- Bleeding Room: This room is connected with the reception room on one site & donor’s resting room on other. However, no free traffic through this room to avoid chances of infection. Area of this room should be 15ft x 15ft.
- Donor’s Resting Room: After donation is over, the donor is asked to sit in this room for 15 to 30min. This period is used in completing the records & also watching the donor for any untoward effect like oozing from puncture site, dizziness or any other complaint. The desirable area is 10ft x 10ft.
- Laboratory: Laboratory is divided into two parts.
One section is for blood group serology & another for screening the blood for HIV antibodies, hepatitis B antigen etc. Most of the upgraded blood banks now have component separation laboratory. Instead of infusing whole blood to every patient specific component like only platelet concentrate, only leucocytes are given depending on the patient’s requirement.
Area required for laboratory is 12ft x 12ft.
Conclusion
To conclude, blood bank is a place where blood is collected from donors, separated into components, stored, and prepared for transfusion to recipients. A blood bank may be a separate free-standing facility or part of a larger laboratory in a hospital.
Are you planning to design blood bank? We can help you to design your dream project, below are the healthcare design services that we offer:-
- Healthcare Architecture Design services
- MEP Design
- Landscape Design services
- Structural Design services
- Interior Design services
It is the superficial and macro level study for more details kindly contact Hospaccx Healthcare business consulting Pvt. ltd on hospaccx.india@gmail.com or you can visit our website on hospaccxconsulting.com
Related Team Members




















