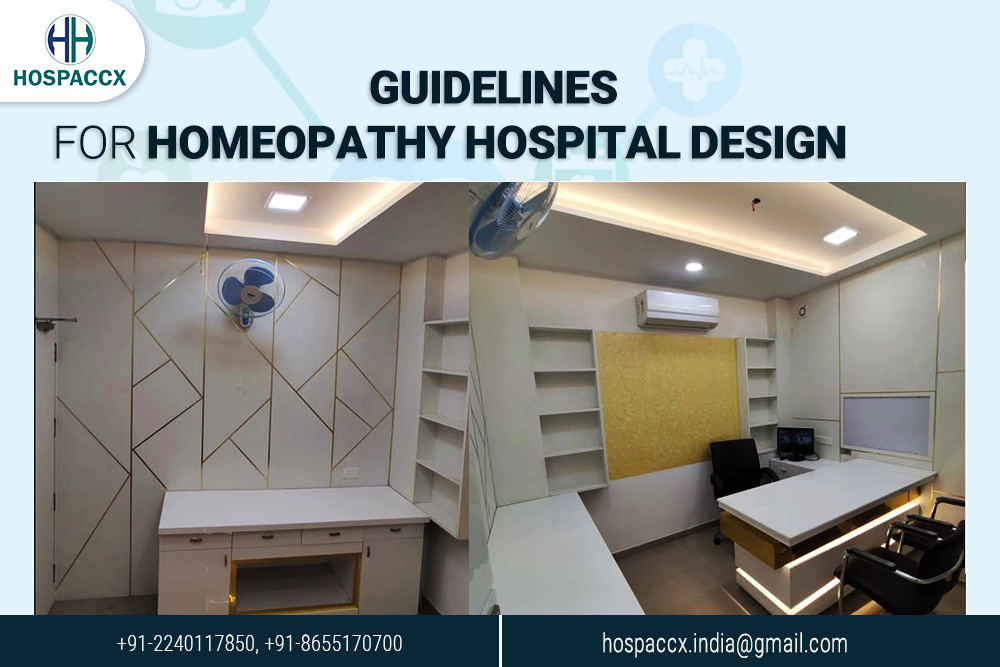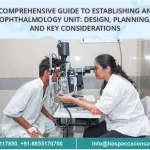In this article, Hospaccx Healthcare Consultancy has mentioned the guidelines required to set up a Homeopathy Hospital. If you need any further assistance in designing Hospitals, or a refined market and financial feasibility or any other study related to healthcare you can Contact Hospaccx Healthcare Consultancy Business on hospaccx.india@gmail.com or you can visit our website on hospaccxconsulting.com .
INTRODUCTION
Homeopathy or homeopathy is a pseudoscientific system of alternative medicine. In India, unlike allopathic Hospitals, standalone Homoeopathic Hospitals are almost nonexistent. Homeopathic Hospitals are attached with Homoeopathic teaching Institutions in India. Individual private Clinics and/or Govt. run homeopathic Dispensaries and polyclinics. The Minimum standard requirement for different homeopathic hospitals shall be inter alia with the Central Council of Homoeopathy Minimum Standards Requirement Act 2013.
Homeopathic Health care establishments shall be classified as under:
- Individual Homoeopathic Clinic,
- 10 Bed Homoeopathic Hospital,
- 25-bed Homoeopathic Hospital,
- 50 Bed Homoeopathic Hospital,
- 100 Bed Homoeopathic Hospital,
- More than 100 Bed Homoeopathic Hospitals,
- Homoeopathic Teaching Hospitals.
Following Supportive Services should be designed in the Homeopathy Hospital as per the guidelines:
| SUPPORTIVE SERVICES | |
| 1. Accounting | 11. Medical records |
| 2. Ambulance services | 12. Medicine preparation area |
| 3. Billing | 13. Medico-legal records |
| 4. Dietary services/ Canteen | 14. Office Management (Provision should be made for computerized medical records with anti-virus facilities whereas alternate records should also be maintained) |
| 5. Essential commodities like water supply, electric supply, etc. | 15.Personnel Department |
| 6. Finance | 16.Pharmacy/ dispensary |
| 7. Financial accounting and auditing | 17.Purchase 18.Reception |
| 8. Housekeeping and Sanitation | 18.Security services |
| 9. Inventory Management | 19.Stores |
| 10. Laundry services | 20.Waste management |
Minimum area required for establishing the facility:
- 1 to 10 beds: If a hospital exists as a stand-alone building, the structure will follow Development control rules, Floor Space Index, Local regulations, etc. If it is a part of another building, local regulations related to building structures, occupancy, etc. will be followed. The total built-up area should be 350 square meters.
- 11 to 25 beds: If a hospital exists as a stand-alone building, the structure will follow Development control rules, Floor Space Index, Local regulations, etc. If it is a part of another building, local regulations related to building structures, occupancy, etc. will be followed. The total built-up area should be 765 square meters.
- 26 to 50 beds: If a hospital exists as a stand-alone building, the structure will follow Development control rules, Floor Space Index, Local regulations, etc. If it is a part of another building, local regulations related to building structures, occupancy, etc. will be followed. The total built-up area should be 1530 square meters.
- 51 to 100 beds: If a hospital exists as a stand-alone building, the structure will follow Development control rules, Floor Space Index, Local regulations, etc. If it is a part of another building, local regulations related to building structures, occupancy, etc. will be followed. The total built-up area should be 3060 square meters.
- Teaching Hospitals: If a hospital exists as a stand-alone building, the structure will follow Development control rules, Floor Space Index, Local regulations, etc. If it is a part of another building, local regulations related to building structures, occupancy, etc. will be followed. The total built-up area should be 5000 square meters.
Following are the Planning and designing of the functional space required for the Homeopathy Hospital:
- Consultation & examination room:
- Minimum 10 ft. x 10 ft.
- Consultation room should be adequate to accommodate:
- Doctors table,
- Consultation chair,
- Two stools/ chairs,
- Examination bed of the size 6 ft X 2.5 ft.,
- Privacy screen around the examination area while having free mobility
- Pharmacy/Dispensary Room:
- The pharmacy should be located in an area conveniently accessible
- Temperature & humidity to be maintained as per the requirement of the stored medications.
- The size should be adequate to contain 5 percent of the total clinical visits to the OPD in one session for hospitals more than 50 beds.
- The pharmacy should have adequate medicine storage and dispensing facility for indoor and outdoor patients.
- Given the alcohol use and storage in homeopathic pharmacy; it should be adequately equipped with fire safety norms.
- Entrance hall with reception area, inquiry counter, cash counter, and record area:
Preferably 100 sq. ft per 25 beds
- Waiting area in the entire organization:
- Preferably 100 sq. ft per 25 beds i.e. 10% seats of the average number of patients visiting daily to the hospital
- Waiting hall shall have the facility for toilet and drinking water
- Information like hospital timings, dos, and don’ts in the hospital, various types of services available, and utility fees shall be displayed in the waiting hall.
2. Kitchen area:
Applicable only if food is cooked in the hospital. Providing food is mandatory for hospitals of size over 100 beds.
- The kitchen area should be sufficient size to prepare food for inpatients as per diet advised by the physician
- Kitchen layout and functioning should follow the flow of materials as: Entry-> washed->cutting-> cooking- To Serveà>loading
- The utensil washing area is separate from the cooking area.
- Medicine preparation area: Applicable for hospitals of size over 50 beds
- The preparation area should be of a minimum of 50 sq. ft: only if medications are prepared in the hospital
3. Medical Stores specs:
- The medical store may be part of the pharmacy or separate and secured.
- The area should be clean, well ventilated, well lit, without any dampness or fungal growth on walls.
- Given the alcohol use and storage in homeopathic pharmacy; it should be adequately equipped with fire safety norms.
- Homeopathy medicines shall be stored separately as per the HPI guidelines in a separate store (other than the general store).
4. RMO Quarters:
- Minimum 1 room with attached bathroom & WC, per 2 doctors with separate rooms for male & females with separated sleeping facility with ceiling fan, drinking water facility, intercom, mattress, pillows, blankets, bedsheets. Cupboards/ wardrobes.
5. Nursing station/ duty room (Nurses):
- One nursing station/room per 15 beds.
- Applicable for clinics only if there is a daycare ward.
- Nursing stations should be spacious enough to accommodate a table, requisite chairs, working platform, medicine racks, a work counter, sinks, dress table, screen, pedal-operated trash bins.
- The station should accommodate all nurses on duty at any time.
6. Clinical laboratory specifications:
- Laboratory services can be outsourced or can be optional for hospitals up to 100 beds.
- Laboratory services are mandatory for hospitals above 100 beds for a quick diagnosis of blood, urine, etc., a small sample collection room facility shall be provided.
- Separate Reporting Room for doctors should be there.
- Must have proper facility for management biomedical waste
7. Radiology section:
The role of the imaging department should be radio-diagnosis and ultrasound along with hire facilities depending on the bed strength. a. The department should be located at a place which is accessible to both OPD and wards and also to the operation theatre department. b. The size of the room should depend on the type of instrument installed. c. It should confirm to AERB requirements. d. The room should have a sub-waiting area with a toilet facility and a change room facility, if required. e. Film developing and processing (darkroom) shall be provided in the department for loading, unloading, developing and processing of X-ray films. f. Separate Reporting Room for doctors should be provided.
8. Laundry (optional):
- Laundry services can be outsourced or can be optional.
- If it is provided in a house, it should have the necessary facilities for drying, pressing, and cleaned linens.
- If outsourced, the disinfection of linen is carried out by the hospital before handing over the linen to the out-sourced organization.
9. Emergency Room specifications:
- The emergency room should be spacious enough to accommodate a table, requisite chairs, working platform, medicine racks, a work counter, sinks, dress table, screen, pedal-operated trash bins.
- Station should accommodate all nurses & doctors on duty at any time.
- The room should allow free movement of a wheelchair or trolley.
- Emergency Room should preferably have different entry than the hospital entry.
- Access to the Emergency Room should have a ramp for wheelchairs and stretchers.
10. House-Keeping:
- Housekeeping services should be made available for effective cleanliness.
- Housekeeping services can be outsourced.
- Designated areas within functional areas for housekeeping materials have to be in hospital more than 50 beds
11. Medical record-room:
- Medical record-room should be of adequate size as per the load of the documents of the hospital.
- Tamperproof material and locking facility Cabinets/ cupboards/ Boxes will be used.
- Fire exiting
12. Storerooms:
- The storeroom should be lockable & of adequate size with an exhaust fan.
- The area should be clean, well ventilated, well lit, without any dampness or fungal growth on walls.
13. Wards:
- Treatment areas for male and female patients shall be segregated if managed as wards and there should be privacy for individual patients. Alternatively, individual or sharing rooms can be used to segregate patients of different gender.
- The ward planning will address the minimization of the work for the nursing staff and shall provide basic amenities to the patients located within an area or unit.
- Ward unit will include nursing station, preferably a treatment/ procedure room, nursing store and toilets as per the norms.
- At the minimum, one nursing station per ward of up to 45 beds will be provided.
- There should be a minimum 70 ft area per bed with 7 feet distance between the mid-points of adjoining beds and at least 3 feet distance between the beds and an 8″ distance between the bed and the wall.
- Width of the door to be at least 4 feet.
- The permanent, semi-permanent or temporary partition should be present between two beds.
- Ward store area with lockable wall or steel cupboard
14. Duty rooms for doctors:
- To accommodate 1 bed of 6 feet X 3 feet and a side table.
- Separate beds if sharing for the same gender. c. Separate rooms for separate genders will be provided.
15. Duty rooms for nurses:
- To accommodate 1 bed of 6 feet X 3 feet and a side table.
- Separate beds if sharing for the same gender.
- Separate rooms for separate genders will be provided.
16. Dirty utility room:
17. Separate area of minimum 15 sq. feet.
Basic signage:
- A signage within or outside the facility should be made available containing the following information. The information shall comply with the Clinical Establishment (CENTRAL GOVT.) Rules 2012 CG 4 Annex.
- All signage meant for patients and visitors shall be bilingual – Local language and Hindi / English.
- Directional signage at the main entrance towards emergency and OPD.
HVAC / AC / Ventilation / Cross Ventilation Requirements:
- Air-conditioning and Room Heating in the operation theatre and neo-natal units should be provided. Page 22 of 48
- The ventilation in the hospital may be achieved by either natural supply or by mechanical exhaust of air.
- Cross ventilation/ Mechanical ventilation by fans and or exhausts to achieve a comfortable environment without noxious odors.
CONCLUSION
The above mentioned are the minimum standard requirements to design or set up a Homeopathy Hospital. This study concludes that minimum designing guidelines need to be followed by the architect to design the Homeopathy Hospital.
If you need any support regarding the planning of Hospital, kindly contact Hospaccx Healthcare business consulting Pvt. ltd on Hospaccx.india@gmail.com or you can visit our website on hospaccxconsulting.com
Related Team Members




















