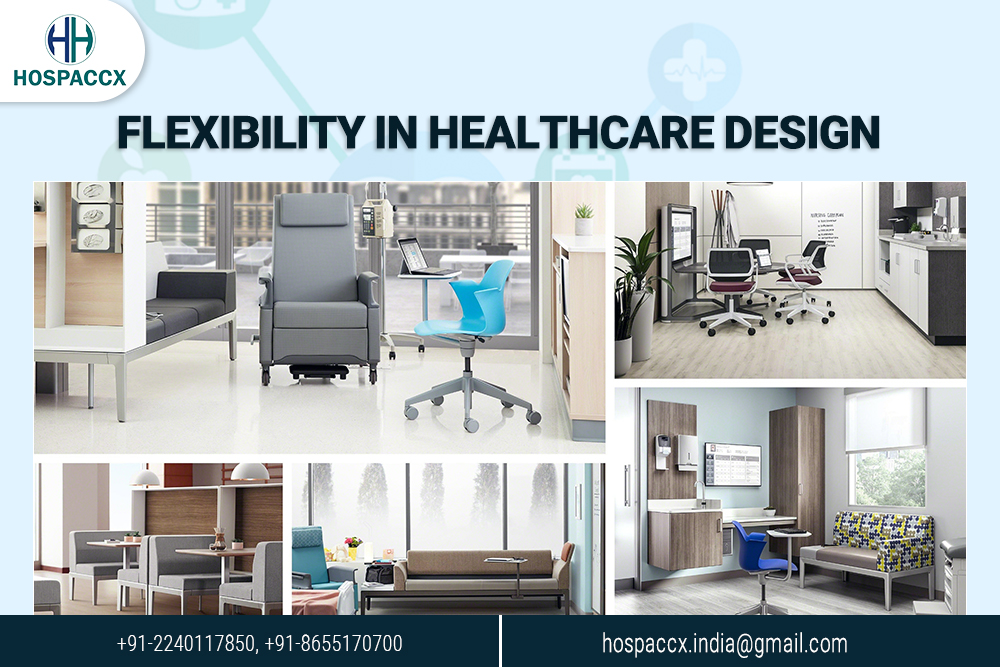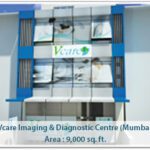INTRODUCTION
Healthcare facilities can quickly become obsolete unless they’re designed for flexibility and adaptability. Evolving healthcare services and delivery methods are affecting facility utilization and prompting the need to quickly answer those changes.
Healthcare designers and planners are uniquely positioned to implement flexibility strategies; this can extend the life cycle of a structure, reduce future renovation cost, and reduce the impact of construction projects on the organization’s processes and culture.
Considering the above facts, Hospaccx team contributes on the market trends and dynamic of flexibility in healthcare design. This is macroficial study of Flexibility in Healthcare Design if you want to get into more detail you can contact hospaccxconsulting.com
WHY FLEXIBILITY?
Delivery of care is under constant scrutiny for efficiency and effectiveness. Hospital administrators are increasingly aware of market share and revenue streams; policy makers are held accountable for processes and conditions that may result in medical errors, nosocomial infections, and patient injuries. A facility that provides care efficiently and effectively reduces the overall cost burden of the system. Although many changes can be accommodated with short-term engineering, operation, and process modifications, a more permanent solution often is needed. Improvements in the care delivery process can be supported, even encouraged, by the built environment.
modern hospital interior design
TYPE OF CHANGES THE HOSPITAL MIGHT EXPERIENCE
In order to understand how flexibility can benefit healthcare facilities, it is important for designers to understand the types of change that hospitals might experience.
Volume
Although some fluctuation in patient volumes is normal, a sustained change in volume can occur in areas that are growing or decreasing in population, such as a revitalized urban core or a rural town that has just lost a major employer. Greater volume can tax every aspect of a hospital’s facilities, from publicly accessible restrooms to operating rooms and patient rooms.
On the other hand, a decrease in volume means that the facility must provide maintenance for underutilized spaces.
In these circumstances, healthcare systems grapple with diminished or damaged physical environments and limited supplies, in addition to increased volume and acuity of patients.
Service lines
Market changes or a shifting demographic can prompt a change in a hospital’s service lines. An aging population would produce a higher volume for the cardiac, oncology, and geriatrics departments, while a growing young population would produce higher volumes for the obstetrics and paediatrics departments. The decision to launch, close, expand, or consolidate service lines has repercussions on the physical environment.
Patient mix and standard of care
Changing standards of care affect how facilities are utilized; surgeries that once required admission to the hospital are being performed on an outpatient basis. This trend shifts patient mix volumes and can find some hospital facilities overloaded and render others underutilized: Inpatient units become less utilized, and prep and recovery rooms experience higher demand.
Size
Although modern advances have resulted in smaller and better equipment, the size of clinical spaces has been steadily increasing to accommodate more individual pieces of equipment. In addition, the shift toward private patient rooms has increased the total square footage within a facility dedicated to patient rooms.
STRATEGIES FOR NEW HOSPITAL DESIGN
Architectural components that contribute towards making flexible healthcare design which need special attention of the design professional are listed as under.
- Structural Grid
It is a systematic planning and arrangement of columns and beams to support the superstructure. It is evident that wider the column spacing, future flexibility will be more as functional spaces may be planned with minimum interruption of column in between the functional spaces.
- Ceiling Height
It is a very important criterion for future flexibility in healthcare buildings. Operating rooms, imaging rooms etc typically requires greater floor to ceiling height in comparison to other functional spaces of the hospital building.
- Location of vertical transportation system
The location of lifts, staircases, ramps which act as a vertical transportation system inside the hospital building, play a vital role in deciding the degree of flexibility.
- Location of Electrical, Mechanical and other hospital services
Location of hospital services also play very important role in future expansion of the hospital building. Similar to the vertical transportation system, the relocation of these services are tedious task and in most of the cases not advisable unless it is absolutely necessary to do so. Relocation of these facilities is very costly affair and requires partial or complete breakdown of the functioning of the hospital.
- Open Building Concept
It is a flexible system where floor plates of the hospital buildings are generated based on total gross area of the project without the internal layout. The floor space is divided into number of quadrants by suitable structural grid.
- Interstitial Space
It is walkthrough space provided between two regular consecutive floors. It is fully accessible space, created to accommodate different services of the hospital. By providing interstitial floors in the hospital especially in hospital laboratories, operating rooms, intensive care unit areas, the rearrangement of these facilities during their lifecycle is easier and hence lifecycle cost will be reduced. Interstitial space is also very helpful in maintenance of these services without disrupting the normal functioning of these critical facilities.
IMPORTANT POINTS TO CONSIDER WHILE PLANNING A FLEXIBLE HEALTHCARE
Here are four points to consider when planning for flexibility and adaptability:
- Consider the short-, mid-, and long-term goals.
- Understand the demographics.
- Know the type of services and the care model that one want to provide.
- Standardize as many aspects of a facility as possible.
CONCLUSION
The hospital or healthcare buildings should be designed in such a way so that hospital structure can adapt the varying needs of the medical care with minimum alteration. Design space can be complex and unfamiliar by considering an increased number of aspects. Design exploration with parametric modelling would provide a flexible and responsive representation that the healthcare designs or building can respond to change in the future.
Are you planning to design your healthcare organisation? We can help you to design your dream project, below are the healthcare design services that we offer:-
- Healthcare Architecture Design services
- MEP Design
- Landscape Design services
- Structural Design services
- Interior Design services
It is the superficial and macro level study for more details kindly contact Hospaccx Healthcare business consulting Pvt. ltd on hospaccx.india@gmail.com Or you can visit our website on hospaccxconsulting.com
Related Team Members




















