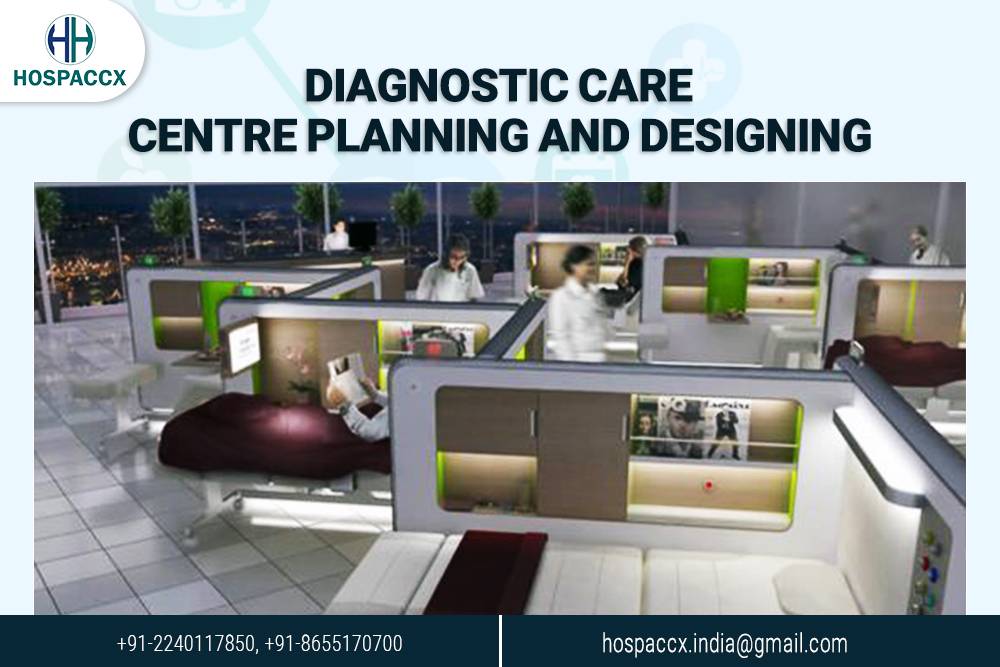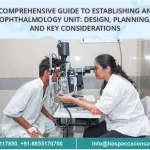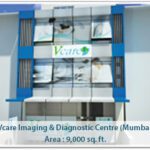INTRODUCTION
Diagnosis is the first step to disease management, as without accurate identification there is no possibility for accurate treatment.
India is a land full of opportunities for players in the diagnostic service industry. The country has become one of the major destinations for various diagnostic services.
Considering the above facts, Hospaccx team participates in Diagnostic care centre planning and designing. This is macroficial study of Diagnostic Care Centre planning and designing if you want to get into more detail you can contact hospaccxconsulting.com
PATHOLOGY LAB DESIGN
- Wall
The walls can be treated with a minimum thickness of epoxy coating or can be finished with regular washable luster paint with low voc. The other option to walls is to have glazed aluminum anodized partitions interconnecting the labs
- Floor
It is important that all the interior surfaces are smooth, free from cracks and permit easy cleaning and disinfection. Treating the walls and floor with epoxy coating ensures smooth and homogeneous surface. However it can prove to be an expensive solution for a medium size lab in which case the floor can be treated with joint free vitrified tiles which are not only easy to maintain but are cost effective as well.
- Ceiling
A grid of 2’x2’ modular false ceiling above the service carriers gives a finished look to the lab. The biggest advantage of modular ceiling is that it controls the volume of lab thereby reducing the HVAC load and cost. In addition, this pattern provides the flexibility of adding, shifting, and relocating of supply and exhaust ducts as and when new equipment or fume hoods are added or eliminated.
- Collection centres
Collection centres to be included for scope under accreditation shall be fully operational. Special care should be taken to ensure that the work area is clean and well maintained. Collection centres should have adequate space to avoid any cross contamination.
- 5. Chemical storage.
In any lab setting with heavy chemistry and chemical experiments, planning for appropriate and adequate storage is critical to avoid potential safety hazards and code issues. This effort eliminates the potential for inappropriate, dangerous storage on bench tops or inside fume hoods and supports a safe, effective lab environment.
Chemical storage shelves should not be placed above laboratory sinks. Separate ventilated chemical storage cabinets should be utilized supported by a proper exhaust system
Furniture Design and Location/Exit Paths
All furniture must be sturdy. All work surfaces (e.g., bench tops and counters) must be impervious to the chemicals used.
Lab benches and other furniture must be placed a minimum of 36 inches from an exit. Lab desks should be located near exit ways and in the path of fresh make up air.
- General Ventilation Considerations
Laboratory room supply should discharge through a perforated ceiling/plenum at velocities not exceeding 50 fpm. Supply terminal velocity at the face of the hood must not exceed 25 fpm or 30 per cent of the minimum face velocity.
- 8. Fume Hood Location
Fume hoods should be located away from activities or facilities, which produce air currents or turbulence. Locate away from high traffic areas, air supply diffusers, doors, and operable windows. Fume hoods should not be located adjacent to a single means of access to an exit. Recommend that hoods be located more than 10 feet from any door or doorway.
- 9. Door widths, turning clearances, and equipment paths throughout the facility.
Lab facilities need to maintain some degree of flexibility, which means equipment may need to travel throughout the building or be removed entirely in the future. To avoid permanently trapping equipment once it’s in the lab, lab pathway must be reviewed for each piece of equipment to a building exit, accounting for all doors and turns from point of delivery to point of use and back again.
The laboratory doors should be automatically self-closing. Such self-closing doors are to be able to be opened with a minimum of effort as to allow access and outlet for everyone.
Spaces between benches, cabinets, and equipment must be accessible for cleaning and allow for servicing of equipment.
- 10. Sink and Changing Room
Each laboratory must contain a sink. Laboratory sinks should have lips that protect sink drains from spills. Waste water lines should be separate from domestic sewage
Non-lab area should have a provision for changing room at the entrance so that the pathologist enter the lab only after wearing the overcoat and eye protection spectacles
RADIOLOGY LAB DESIGNING
- Location
Several factors should be considered when determining the location of Radiology Services within a facility. This service should be strategically located to maximize efficiency in usage. As technology is constantly changing and new methods of Imaging Services are being developed, consideration should also be given to the high probability that the area will require renovation, expansion and / or equipment replacement in the future. Soft space such as administrative offices and support space should be located adjacent to the high technology / diagnostic equipment areas to facilitate ease of expansion for the equipment areas.
- Partitions
Interior partitions should be primarily painted gypsum wallboard on metal studs. Partitions enclosing physician offices, exam rooms, and treatment rooms should be provided with sound attenuation batts between the studs in accordance with H-18-03, VA construction standard CD 34-1, Noise Transmission Control. Partitions, windows and doors enclosing Radiographic Rooms, CT Scanning Rooms, and Interventional Radiology rooms require radiation shielding, engineered by an appropriately certified Health Physicist.
- Floors
Floors in offices, conference rooms and waiting areas should be carpet with a 4 inch high resilient base. Floors in toilet rooms should be ceramic tile with a ceramic tile base. Floors in Exam Rooms, Treatment Rooms, and most other spaces should be vinyl composition tile (VCT) with a 4 inch high resilient base. Floors in Radiographic Rooms require a 4 inch deep depression to facilitate installation of the floor trench duct system. Floors in Interventional Radiology Rooms or Radiographic Rooms intended to support image-guided or minimally-invasive procedures should be welded seam sheet flooring with an integral base.
- Ceilings
Ceilings should be primarily of lay-in acoustic type. Coordinate the ceiling height requirements with the equipment manufacturer.
- Wall Protection
Wall and corner guards should be used in corridors and all other areas where damage from cart and stretcher traffic is anticipated.
- Interior Doors and Hardware
Interior doors should be 1 ¾ inch thick solid core flush panel wood doors or hollow metal doors in hollow metal frames. Doorjambs, except in rooms with radiation shielding, should have hospital type sanitary stops that stop 8 inches from the floor to facilitate mopping. Hollow metal doors should be used where high impact is a concern and where fire rated doors are required. Kick / mop plates should generally be applied to both sides of the doors. Handicapped accessible hardware should be used throughout.
CONCLUSION
Diagnostic Laboratories around the world provide the high-tech environments researchers need to uncover ground-breaking medical therapies, and develop innovations in the field. Successful Diagnostic laboratories are the result of extensive planning, collaboration, and coordination. Diagnostic laboratories are among the most important spaces in hospitals and related health care facilities, hence their functional designs should be designed for smooth work flow, preventing employees and patients from hazards and to provide quality of care.
Are you planning to design your Diagnostic Care Centre? We can help you to design your dream project, below are the healthcare design services that we offer:-
- Healthcare Architecture Design services
- MEP Design
- Landscape Design services
- Structural Design services
- Interior Design services
It is the superficial and macro level study for more details kindly contact Hospaccx Healthcare business consulting Pvt. ltd on hospaccx.india@gmail.com Or you can visit our website on hospaccxconsulting.com
Related Team Members




















