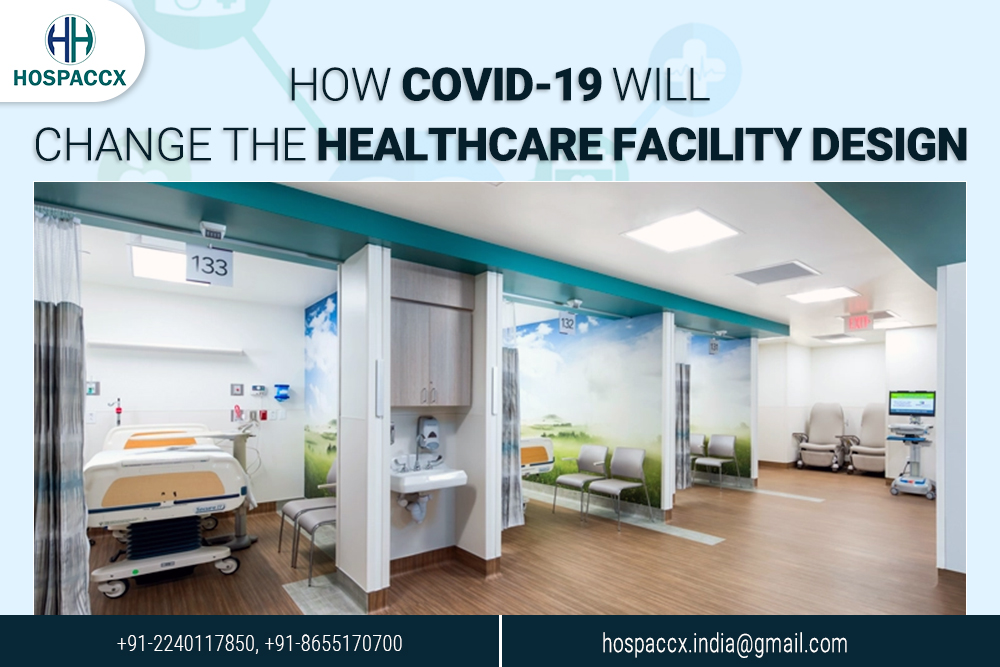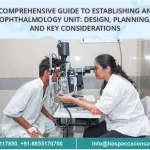How Covid-19 will Change the Healthcare Facility Design
Are you looking for information about How COVID-19 impact the Healthcare facility design? In this article, Hospaccx Healthcare Consultancy has mentioned the points of healthcare facility design affected by the recent pandemic that has spread across the world. If you need a refined market and financial feasibility or any other study related to healthcare, you can contact Hospaccx Healthcare Business Consulting Pvt. Ltd on hospaccx.india@gmail.com or you can visit our website on hospaccxconsulting.com
INTRODUCTION
When the COVID-19 pandemic started spreading across the globe the countries started converting the conventions center into the isolation facilities or the public or private hospitals to COVID-19 hospitals. The country running with the shortage of hospital beds started setting up the isolation units at various places to battle the pandemic. When the COVID-19 virus began spreading throughout the world, the decision to action rose within the medical world including those that add medical building design. Healthcare professionals did their best to organize for an expected wave of patients in need of treatment, some requiring standard levels of care, while many others requiring medical care, including intubations. By and enormous, the healthcare community within us rose to satisfy the challenge.
Part of the way healthcare professionals prepared for what was coming was by taking a tough check out the space that they had available and the way they will make better use of it to treat the utmost number of patients. Some communities converted convention centers into treatment facilities.
The COVID-19 hospitals that is been built or the existing private hospitals are accepting the COVID-19 patients need to design the hospital in such a way that it does not spread to the Patient next to the COVID-19 patient or to the patient that is been suffering from other diseases or illness. To overcome the situation the infrastructure design of the existing hospitals or the upcoming new hospitals needs to be changed. There can be a different department for the COVID-19 patients, so that it can reduce the transmission of COVID-19 disease to the other patients suffering from other illnesses or diseases.
The HVAC (Heating Ventilation Air and Conditioning) system in the hospitals is not designed for the COVID-19 patients. The COVID-19 patient requires the negative pressure so that they can recover quickly, and it may reduce the spread of disease. The hospital needs to maintain the natural air in the hospitals. Proper ventilation of natural air needs to be maintained. It may be challenging for the existing hospitals with glass architecture.
Air distribution systems aren’t designed to supply the quantity of negative pressure required to make isolation spaces for the Covid-19 influx.
Most facilities/organizations are realizing they are ill-prepared to handle the surges they are experiencing especially when it comes to converting existing spaces into temporary ones. Acuity has a tremendous impact on what spaces can be converted more readily than others.
Negative pressure rooms are distributed across hospital units intentionally, to affect the necessity across different clinical specialties. What’s needed with Covid-19 may be a large cohort of negative pressure rooms, not-distributed. Space for segregation of patients isn’t easily achieved with ICU space filling up quickly. Hospitals typically have a coffee number of ICU Beds compared to other bed types.
Some other facilities notes include:
- Extended staff amenities to accommodate caregivers on long shifts/ caregivers from out of town, etc. like things like dining spaces, respite spaces, sleep spaces.
- Overall available storage for extra required supplies thanks to increased required utilization.
- Need for triaging of various sorts of patients presenting at more entry points than simply the ED, where it’s typically through with the will to separate routine medical/surgical/maternity/trauma patients with possible Covid-19 patients.
- When watching surge capacity, it’s relatively easy to locate physical space – but harder to style needed privacy and creating a clinical environment (coroplast partitions/ICRA panels between temporary beds, adhesive floor protection over carpeted areas, power, and med gas).
Following things will be required to change the healthcare facility design:
- We need to help facilities plan for in-house sterilization and material reuse beyond today’s current practices, which has implications for central sterilization, materials management, and operations. There is also a concern that all of the ramped-up cleaning will increase the speed in which resistant superbugs are created.
- In Isolation department or the general ward, the patient beds should be maintained at a proper distance. There should be a proper partition between each patient’s bed by placing a detachable partition so that the special distancing norms can be followed.
- Continuous sterilization of the touch areas needs to be performed; this may require more manpower in the housekeeping section. This may increase the cost of care too.
- Different entry can be established in the hospital for COVID-19 patients, so that there is less chances of transmission of COVID-19 to other patients.
- Separate ICU beds need to be installed in the hospitals, the existing patient with other diseases should come in contact with the COVID-19, and this may reduce the Nosocomial Infection also known as Hospital Acquired Infection. This COVID-19 ICU needs to maintain with the negative air pressure. Any department for COVID-19 patient needs to be kept stable with the negative pressure.
- The major challenge is the shortage in the PPE for the staff. No proper supply of the PPE can raise the issue of transmission of COVID-19 disease into the staff.
- Facilities are doing surge preparation that converts space in hospitals not traditionally used for patient care such as cafeterias, conference rooms, waiting rooms, office, etc. Also, moving triage of patients to tents outside of the emergency department. Current facility examples show parking lots and public spaces being empty and reducing overall parking need. This allows for patients to be “pre-screened” before entering the hospital and infecting others or getting infected.
- Other things to consider include, utilization of concepts like demountable partitions could allow for quick reconfiguration of large open spaces and further embracing of modular style design that allows open spaces to be reconfigured.
- HVAC system of the hospitals needs to be converted into the negative pressure. Proper ventilation of natural air inside the COVID-19 isolation ward or general ward. Separate washroom for the COVID-19 patient in the hospital. Restrictions of the visitors towards the COVID-19 area in the hospital.
- Central warehouses for each system’s group of hospitals may become more prevalent in storage surge supplies and be more efficient with the distribution.
- More focus would be given to the lab and enhancing and expanding capabilities I order to handle increased testing. There would be changes in the code requirements in lower acuity areas.
- Converting large areas of a certain non-related use such as parking structures into potential surge areas. The challenge is infrastructure such as HVAC, Power, and Plumbing.
- To comply with the COVID-19 patient the hospitals need to increase by 25 percent of its bed capacity only for the COVID-19 patients.
Modern hospitals often lack the flexibility to accommodate a sudden surge of patients. In particular, many hospitals have been running out of space and resources to treat COVID-19 patients with severe symptoms, while at the same time handling those with mild symptoms and the asymptomatic who may infect health care workers and other patients.
CONCLUSION
It’s difficult to believe that any level of preparation could have foreseen the current pandemic and the healthcare system has to respond in real-time to the crisis. Once it is over, we can take any lessons learned and institute changes that might diminish a future catastrophe. Those changes can take many forms. The existing hospital may need to do lots of changes in the infrastructure for admitting the COVID-19 patients.
If you need any support in Planning and Designing a new Hospital you can contact us: Hospaccx healthcare business consulting Pvt. Ltd on: hospaccx.india@gmail.com. Or you can visit our website hospaccxconsulting.com.
Related Team Members




















