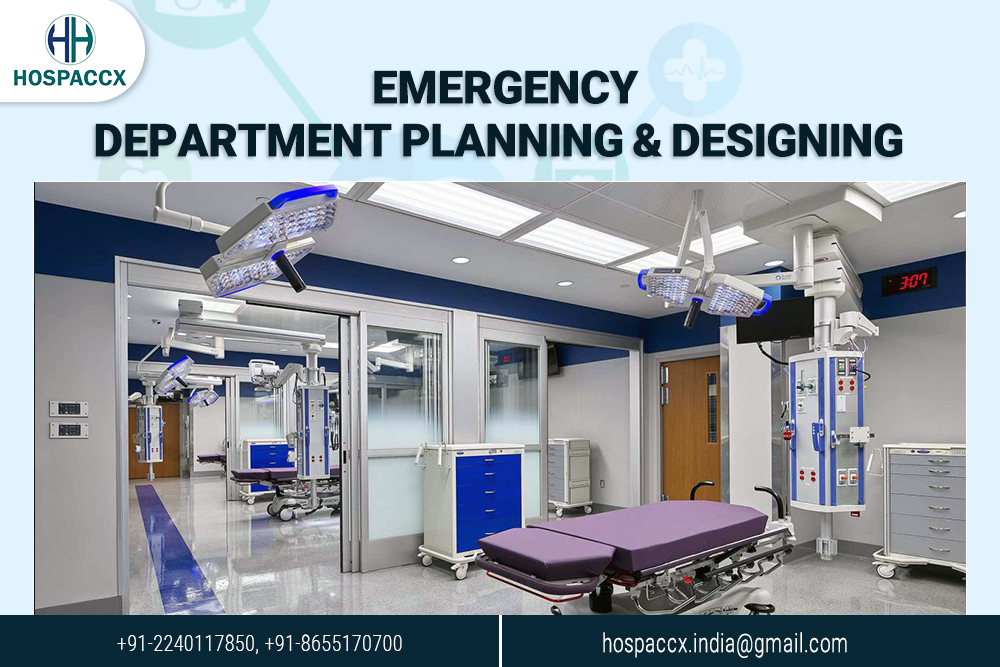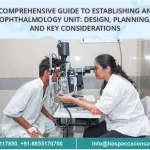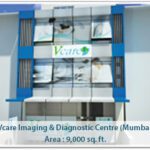Introduction
An emergency department (ED), also known as an accident & emergency department (A&ED), emergency room (ER), emergency ward (EW) or casualty department, is a medical treatment facility specializing in emergency medicine, the acute care of patients who present without prior appointment; either by their own means or by that of an ambulance.
Due to the unplanned nature of patient attendance, this department must provide initial treatment for a broad spectrum of illnesses and injuries, some of which may be life-threatening and require immediate attention.
Considering the above facts, Hospaccx team participates in ‘Planning and Designing of Emergency Department’. This is macroficial study of emergency department planning and designing if you want to get into more detail you can contact hospaccxconsulting.com
Planning & designing of Emergency Department
Location
EDs need to be placed in an area of the hospital that is easily accessible to Emergency vehicles entering the site. The situation must allow ease of access and egress from the department. Emergency department needs to be essentially situated on ground floor, as near as possible or in front of entrance gate of the hospital.
Total Size of the Emergency Department
The overall size of the ED will depend on the volume and scope of services provided. Factors which influence overall floor space requirements include:
- attendance numbers and patterns
- patient acuity
- overall length of stay
- admission rates and practices (e.g. whether speciality teams assess patient for admission in the ED, AMU or other wards)
- turnaround times for imaging and laboratory investigations
- the proportion of patients aged over 65 years (> 20% of attendances being elderly increases space requirements)
- the range of imaging undertaken within the ED
- requirements for Paediatric Care including playrooms, family areas etc.
- number of patients with Mental Health needs who attend.
Entrance: Conceptually, it is desirable to have three separate areas with separate entrance for casualty services, outpatient services and indoor services.
It must have proper sign board which can be illuminated at night or can have adequate lighting for easy visibility.
It is desirable not to have other human traffic i.e. of routine outpatients department or routine indoor admissions.
Arrangement of Emergency Department
Entrance & Reception Area
- Signboards with proper direction should be displayed at the entrance gate of the compound & also at the entrance of casualty.
- Reception need to be situated at the entrance.
- It should be clearly visible & reachable without blocking human or trolley traffic.
- Entrance to casualty area should be broad enough to permit two ambulances.
- During disasters or mass casualty situation, area adjacent to enquiry can be converted into triage area.
Waiting Area
- There must be facilities available such as adequate sitting accommodation, drinking water, toilets, telephones, public address system to call relative of patient to inform about patient’s condition etc.
- Space for trolleys & Wheel Chairs
- When the patient is brought to casualty by an ambulance, taxi, private car, stretcher, staff at reception counter should quickly arrange for wheel chair or trolley depending on the situation.
- It is desirable to have one ‘intensive care trolley’ also known as ‘crash cart’.
- Minimum floor area: The waiting area should measure at least 4.4 m2 / 1000 attendances per annum.
Triage
- Every emergency department has a triage or triaging area to sort incoming patients.
- Triage can be defined as the prioritization of patient care based on the severity of injury / illness, prognosis, and availability of resources.
- The minimum acceptable floor area per Triage/Assessment Cubicle is 16meter sq. Minimum floor area: the minimum combined Reception and Triage area must be 1.8 meter sq. /1000 patient attendances per annum. There should be a minimum allocation of one triage/assessment cubicle per 10,000 annual attendances.
Resuscitation Area
- This area is dedicated to the immediate care of patients and victims in cardiac arrest, airway and breathing and circulation compromise.
- The ‘Resus’ area consists of two or more resuscitation beds (sometimes upto 12) with all resuscitative equipment (monitors, defibrillators, airway, intubation & surgical equipment) available at an arm’s distance including pediatric resuscitation kits.
- A patient may be shifted to the Resus area from outside or from an area within the hospital or emergency department itself.
- All priority I patients are managed here.
Space for Security & Police Constable
- Casualty department is likely to get victims of assaults, riots etc.
- As medicolegal cases need to follow prescribed procedural formalities, it is necessary to have police constable’s counter at the waiting hall entrance.
Space for patient brought dead
When the patient is declared dead on arrival, i.e. dead body is brought by the families members or police & no treatment has been carried out, it need to be handed over to police for further disposal. As the procedural formalities are likely to take some times, it is desirable to keep the body at a place which is not visible to other incoming patients & persons waiting in the waiting hall. In the event of disaster, number of dead bodies is likely to be more. After labeling the bodies they may be sent to mortuary & handed over relatives or police after completing procedural formalities.
Examination Room
- In this room, two or three examination tables separated by curtains are available.
- It should be possible to carry out life-saving first aid procedure like cardiopulmonary resuscitation on this table before sending the patient to observation ward.
Treatment Room
In this, Minor procedure like catheterization, suturing of small wounds, dressing, bandaging etc. can be carried out.
Observation Area
- Depending on the patient load 4 to 8 beds may be placed in this area.
- Those patients may be kept in observation ward who are waiting to be evaluated by a particular speciality, waiting for emergency medical procedure etc.
Storage Space
- In this area, linen, consumable items like drugs, dressing material, equipments can be stored.
- Minimum floor area for storage: the minimum acceptable floor area for storage is 2.2meter sq. /1000 patient attendances per annum.
Conclusion
To conclude, emergency departments are designated clinical areas in which patients receive immediate and urgent care, ideally provided by specialists in Emergency Medicine, with support from other specialties as required. Emergency department is important to hospitals as many of their patients’ and families’ journeys begin in the Emergency Department.
Are you planning to design Emergency Department? We can help you to design your dream project, below are the healthcare design services that we offer:-
- Healthcare Architecture Design services
- MEP Design
- Landscape Design services
- Structural Design services
- Interior Design services
It is the superficial and macro level study for more details kindly contact Hospaccx Healthcare business consulting Pvt. ltd on hospaccx.india@gmail.com or you can visit our website on hospaccxconsulting.com
Related Team Members




















