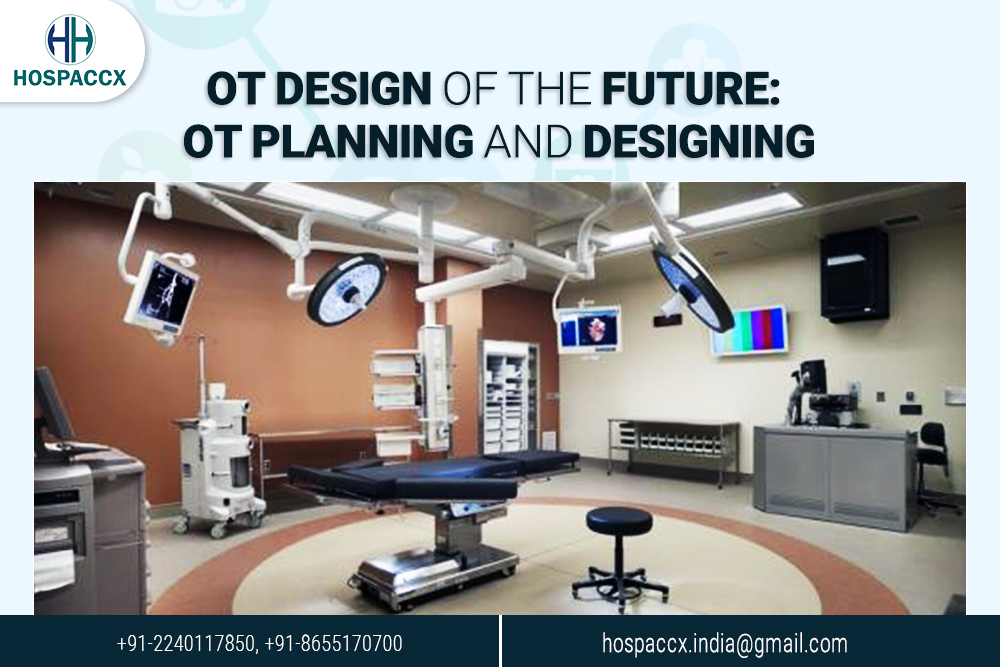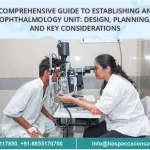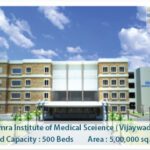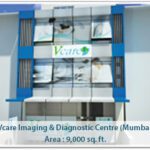INTRODUCTION
OPERATING theatres are changing as technological advances expand the possibilities of what can be achieved within the sterile environment.
Increasing hybrid, other specialised and/or integrated operating theatres to modernise and improve the treatment they provide for patients. However, for such theatres to work effectively, the design and processes need to be carefully planned.
Considering the above facts, Hospaccx team participates in the market trends and dynamic of future OT design. This is macroficial study of OT design of the Future: OT Planning and Designing if you want to get into more detail you can contact hospaccxconsulting.com
TYPES OF OT COMPLEXES
There are three main categories of operating theatres
1. The single theatre suite with OT, scrub-up and gowning, anaesthesia room, trolley preparation, utility and exit bay plus staff change and limited ancillary accommodation.
2. The twin theatre suite with facilities similar to 1, but with duplicated ancillary accommodation immediate to each OT, sometimes sharing a small post anaesthesia recovery area.
3. OT complexes of three or more OTs with ancillary accommodation including post anaesthesia recovery, reception, porter’s desk, sterile store and staff change.
FUTURE OF OT DESIGN
- Hybrid OT
A hybrid OT incorporates imaging, like CT and MR, or other types of imaging, like C-arm, into surgery. Bringing imaging into or adjacent to the surgical space means that the patient doesn’t have to be moved during surgery, reducing risk and inconvenience. The biggest advantage of a hybrid OT is that actual scans of the affected part of the body are forwarded and available for review and use immediately in the operating room. This allows the surgeon to continue operating, for example, in a high risk area like the brain with the most up-to-date data.
- Digital OT
A digital OT is a setup in which images, video and other IT and software sources are connected to and displayed on a single device. This goes beyond simple control of devices and software, allowing also for the enrichment of medical data within the operating room.
A digital OT setup therefore functions as a central hub for clinical image data inside the operating room and for recording, collecting and forwarding data to the Hospital IT system, where is it centrally stored. The surgeon can control the data inside the OT from specified displays according to their desired setup and also has the possibility to display the images from many different devices.
- Integrated OT
Integration in planning and design of OT can be seen from perspective of service integration and systems integration. In service integration, single authorized vendor is responsible for getting all kinds of the work done along with coordination with all other service providers. But, conventionally integration in OT is referred to systems integration, which means functionally connecting the OT environment. It includes integration of patient information system, audio, video, surgical lights and room lights, building automation (HVAC), medical equipment, etc. Healthcare personnel can easily route audio visual sources and effectively control surgical equipment.
Design Features for Integrated OT
In addition to housing a large amount of technology, I-OTs impact work flow. Factors that must be considered in the design of an I-OT include:
- Total room size
- Best placement of lights, cameras, monitors, and the AV equipment
- Ceiling structures
- Articulating display arms
- Equipment booms should be designed to allow for added capabilities in the future.
Additional space is required for the infrastructure and electronics to support the components outside the OT.
- OR21
Design of this futuristic surgical suite featuring robotic technology is well underway, and patents are pending on this unique technologies and processes.
OR21 suites can be designed to accommodate multiple specialties or individualized to treat a special disease category. Specialties that can benefit from OR21 are cardiology, cardiac surgery, neurosurgery, neurology, vascular surgery, stroke therapy, spine surgery, orthopaedics and interventional radiology.
The suites will include the latest in operating room design, imaging capability, equipment integration and patient monitoring, including technologies such as:
- Intelligent lighting system operated through the surgeon’s wand
- Diagnostic imaging equipment that provides real-time information during surgery
- Computer-controlled, motorized combination operating room table and ICU bed
- Robotic cross-cleaning systems with biocidal misting
- Flat panel monitors outside the surgical zone to check patient vital statistics and diagnostic images
The system allows operating rooms to have controlled lighting without the use of booms, it does not require the high ceilings of current state-of-the-art operating rooms. This could reduce the cost of building new surgeries, but more importantly, it would allow older health facilities with low ceilings to be remodelled with the latest in lighting technology.
DESIGN CONSIDERATIONS FOR OPERATION THEATRES AS PER NABH GUIDELINES
- The AHU of each OT should be dedicated one and should not be linked to air conditioning of any other area in the OT and surroundings.
- One AHU for multiple OTs is permitted provided there is a back-up/contingency plan to accommodate surgeries in other OTs in the eventuality of failure of infection control in these OTs. Redundancy in terms of multiple fans for return and input air with UPS and DG set supply is provided to such type of common AHU. Direct drive fans will be required in such common AHU. The specific evidence of validation for the above will have to be provided either by the vendor/third party.
- Outdoor Air intakes: The location of outdoor air intake for an AHU must not be located near potential contaminated sources like DG exhaust hoods, lab exhaust vents, and vehicle parking area.
- Window & split A/c should not be used in any type of OT because they are pure recirculating units and have pockets for microbial growth which cannot be sealed.
- For old constructions and for retrofitting (constructed/renovated prior to 2015)
- Where space is a constraint, ceiling suspended AHU is permitted provided there is accessibility for maintenance of filters and other parts of AHU.
- Dx unit with AHU is recommended for OTs where retrofitting solution is possible. It is also recommended as cost effective solution for OTs in SHCO/Eye care hospitals.
- All requirements spelt out for new constructions and Type A and Type B OTs above in terms of air changes, particle count, positive pressure, temperature, humidity and air velocity will have to be met by such OTs in old constructions/HCOs.
- During the non-functional hours AHU blower will be operational round the clock (may be without temperature control). Variable frequency devices (VFD) may be used to conserve energy. Air changes can be reduced to 25% during non-operating hours thru VFD provided positive pressure relationship is not disturbed during such period.
Maintenance of the system
- Validation of system should be done every 6 months and as per ISO 14664 standards. This should include:
- Temperature and Humidity check
- Air particulate count
- Air Change Rate Calculation
- Air velocity at outlet of terminal filtration unit /filters
- Pressure Differential levels of the OT with respect to ambient / adjoining areas
- Validation of HEPA Filters by appropriate tests.
- Preventive Maintenance of the system: It is recommended that periodic preventive maintenance be carried out in terms of cleaning of pre filters, micro vee filters at the interval of 30 days. Preventive maintenance of all the parts of AHU is carried out as per manufacturer recommendations.
NABH GUIDELINES FOR AIR CONDITIONING IN OPERATION THEATRES (2018)
Air conditioning (often referred to as aircon, AC or A/C) is the process of altering the properties of air (primarily temperature and humidity) to more favourable conditions. More generally, air conditioning can refer to any form of technological cooling, heating, ventilation, or disinfection that modifies the condition of air.
The air conditioning requirements for operation theatre have been divided into two groups:
- Type A (Erstwhile Super specialty OT): Type A OT means operation theatres for Neurosciences, Orthopaedics (Joint Replacement), Cardiothoracic and Transplant Surgery (Renal, Liver, heart etc.).
- Type B (Erstwhile General OT): This includes operation theatres for Ophthalmology, day-care surgeries and all other basic surgical disciplines
REQUIREMENTS – Type A (Erstwhile Super Specialty OT)
- Air Changes Per Hour:
- Minimum total air changes should be 20 based on biological load and the location.
- The fresh air component of the air change is required to be minimum 4 air changes out of total minimum 20 air changes.
- If Healthcare Organization (HCO) chooses to have 100% fresh air system then appropriate energy saving devices like heat recovery wheel, run around pipes etc. should be installed.
- Air Velocity: The airflow needs to be unidirectional and downwards on the OT table. The air face velocity of 25-35 FPM (feet per minute) from non-aspirating unidirectional laminar flow diffuser/ceiling array is recommended.
- Positive Pressure: The minimum positive pressure recommended is 2.5 Pascal (0.01 inches of water). There is a requirement to maintain positive pressure differential between OT and adjoining areas to prevent outside air entry into OT. Positive pressure will be maintained in OT at all times (operational & non-operational hours)
- Air handling in the OT including air Quality: Air is supplied through Terminal HEPA (High-Efficiency Particulate Air) filters in the ceiling. The HEPA can be at AHU level if it not feasible at terminal level inside OT. The minimum size of the filtration area should extend one foot on all sides of the OT table.
- Air Filtration: The AHU (i.e. air handling unit) must be an air purification unit and air filtration unit. There must be two sets of washable flange type filters of efficiency 90% down to 10 microns and 99% down to 5 microns with aluminium / SS 304 frame within the AHU. The necessary service panels to be provided for servicing the filters, motors & blowers. HEPA filters of efficiency 99.97% down to 0.3 microns or higher efficiency are to be provided. Air quality at the supply i.e. at grille level should be Class 100/ISO Class 5 (at rest condition).
Note: class 100 means a cubic foot of air should not have more than 0.5 microns or larger.
- Temperature & Relative Humidity: It should be maintained 21oC ± 3oC (except for Joints replacement where it should be 18oC ± 2oC) with corresponding relative humidity between 20 to 60%, though the ideal RH is considered to be 55%. Appropriate devices to monitor and display these conditions inside the OT may be installed.
REQUIREMENTS – Type B (Erstwhile General OT)
- Air Changes Per Hour:
- Minimum total air changes should be 20 based on biological load and the location.
- The fresh air component of the air change is required to be minimum 4 air changes out of total minimum 20 air changes.
- If Healthcare Organization (HCO) chooses to have 100% fresh air system then appropriate energy saving devices like heat recovery wheel, run around pipes etc. should be installed.
- Air Velocity: The airflow needs to be unidirectional and downwards on the OT table. The air face velocity of 25-35 FPM (feet per minute) from non-aspirating unidirectional laminar flow diffuser/ceiling array is recommended.
- Positive Pressure: The minimum positive pressure recommended is 2.5 Pascal (0.01 inches of water). There is a requirement to maintain positive pressure differential between OT and adjoining areas to prevent outside air entry into OT. Positive pressure will be maintained in OT at all times (operational & non-operational hours)
- Air Filtration:
The AHU (i.e. air handling unit) must be an air purification unit and air filtration unit. There must be two sets of washable flange type filters of efficiency 90% down to 10 microns and 99% down to 5 microns with aluminium/ SS 304 frame within the AHU. The necessary service panels to be provided for servicing the filters, motors & blowers. HEPA filters of efficiency 99.97% down to 0.3 microns or higher efficiency may be provided. The Air quality at the supply i.e. at grille level should be class 1000/ISO Class 6 (at rest condition).
Note: Class 1000 means a cubic foot of air must have no more than 1000 particles measuring 0.5 microns or larger.
- Temperature and Humidity: The temperature should be maintained at 21oC ± 30C inside the OT at all times with corresponding relative humidity between 20 to 60%. Appropriate devices to monitor and display these conditions inside the OT may be installed.
CONCLUSION
In the present era of evidence based medicine, it becomes imperative to give maximum importance to planning an Operation Theatre or Operating Room. Within the limitations of finance and space, the best results can be obtained by consulting healthcare professionals with multiple roles inside the operation theatre or operating room, in the process of planning and designing. Efforts should be made to conform to the standards laid down by local bodies and international agencies, as healthcare facilities in India are now catering to more and more international patients.
Are you planning to design your OT? We can help you to design your dream project, below are the healthcare design services that we offer:-
- Healthcare Architecture Design services
- MEP Design
- Landscape Design services
- Structural Design services
- Interior Design services
It is the superficial and macro level study for more details kindly contact Hospaccx Healthcare business consulting Pvt. ltd on hospaccx.india@gmail.com Or you can visit our website on hospaccxconsulting.com
Related Team Members




















