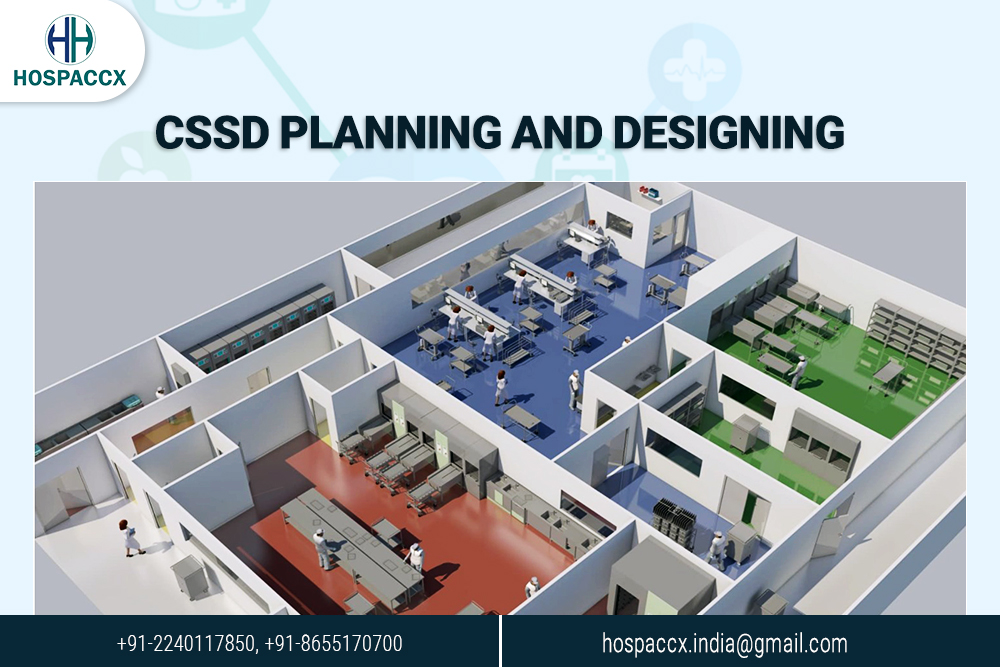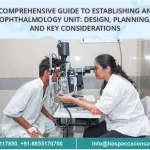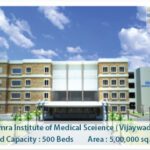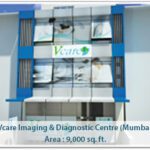CSSD PLANNING AND DESIGNING
INTRODUCTION
Central Sterile Supply Department (CSSD) is the most essential feature of the hospital. It aims at centralizing the activities of receipt, cleaning, assembly, sterilization, storage and distribution of sterilized materials.
A central department where bacteriologically safe sterilization is done under controlled conditions with adequate managerial and technical supervision at an optimum cost. It contributes to reduction in hospital infection rate.
Considering the above facts, Hospaccx team participates in the market trends and dynamic of CSSD design. This is macroficial study of CSSD Planning and Designing if you want to get into more detail you can contact hospaccxconsulting.com
DESIGN OF CSSD
- Used Instrument/Equipment Reception Area
Contaminated instruments and equipment should be delivered to the SSD in sealed containers. This area/room will connect directly to the wash room and be clearly segregated. The door into the reception area should be secured against unauthorised access.
- Cleaning and Disinfection
The function of all cleaning and drying processes is to consistently produce clean, dry and disinfected equipment. It is recommended that this process is automated, but should in all cases be controlled and validated.
- Inspection, Assembly and Packing Room (IAP ROOM)
The IAP room will receive goods from the wash room and materials from the materials transfer room. The IAP room should be a Class 8 clean-room with a pressure differential higher than that of adjoining rooms. An area or room next to the IAP room should be designated for staff’s changing into personal protective equipment before they enter the IAP room. A dedicated domestic services room needs to have direct access from the IAP room.
A positive pressure should be maintained in the IAP room. The gowning room, materials transfer room and transfer facilities linking the IAP room with the sterilizer loading and wash room should have interlocking doors which will provide an acceptable level of protection.
All wet processes including hand-washing should take place outside the IAP room. This will help to minimise the contamination of devices during preparation or production.
- Sterilization and Disinfection
Most reprocessed items will be sterilized by steam. However, a department may require, in support, a specialised process for sterilizing or disinfecting those items that cannot withstand porous-load steam sterilization, for example heat-sensitive items. Where specialist sterilization/disinfection processes are to be provided, appropriate accommodation will be needed, meeting health and safety and associated standards. These may include product preconditioning, degassing and quarantine areas where product release is based on results from microbiological indicators.
- Textile Supply
Textiles entering the SSD for inclusion in packs or for sterilizing may be single-use or reusable. They should have been manufactured/laundered, inspected, packed for transportation/sterilization and validated in a controlled environment so that the microbiological status of the pack is not compromised and the sterility of finished items can be assured.
- Staff Facilities Changing/Toilets/Showers
Staff will require changing from outdoor clothing to working dress. Full changing facilities for male and female staff should be provided within the SSD. The number of staff employed will dictate the number of lockers needed. Determining how the lockers are allocated should remain with the project team; however, it is advisable that permanently employed SSD staff should be assigned personal lockers. WCs with hand-wash basins should be separated from, but accessible to, the main work areas.
- Education and Training
All grades of staff, both managerial and technical, working within the SSD need regular training. A training room should be separate from the main work areas, providing a space where teaching material and work samples will be secure.
- Management Information Systems (MIS)
Management information systems (MIS) track and trace medical devices passing through the decontamination process. All operational rooms, training rooms and offices should have enough computer terminal points to make efficient and effective use of an MIS. In addition, the designers and project manager should be aware that considerable advancements are being made in the design of new systems. Emerging systems do not need a manual link-up but can communicate by a wireless system; thus, no cables need to be laid. The merits of available systems need to be assessed before building an SSD.
- Domestic Services
High standards of cleanliness are essential in all sections of the SSD. Therefore, a number of domestic services rooms are required so that cleaning equipment used can be segregated to the specific areas of use, thus minimising the risk of contamination from dirty area to clean.
- Waste Disposal
The arrangements for the handling and temporary storage of waste awaiting collection within the SSD should be part of the hospital’s waste management programme and should conform to current legislation and guidance. All waste containers that have lids should be foot-operated.
- Materials – Procurement and Storage
Only production materials and those items that are to be processed, or have value added, should be stored or passed through the department. Sufficient stock levels of raw materials are important for a department to operate smoothly. It is essential that enough storage space is provided for these items within the design of the department.
Two storage spaces are required within the SSD, namely:
- A store for raw materials.
- A store for processed products.
The raw material store contains those items used in the production process. Control of Substances Hazardous to Health Regulations 2002 need to be considered when storing chemicals. The processed goods store should be used as a holding area for items awaiting transport to users who will have their own storage areas.
- Trolleys and Transportation
A designated area should be provided next to the processed goods store for trolleys and containers used to despatch processed goods. A designated area should be provided next to the wash room for receipt of trolleys/transit containers holding used items.
POINTS TO CONSIDER WHILE DESIGNING CSSD
- Lighting
- Natural lighting (HTM 55)
Natural lighting in the wash room and IAP room makes visual inspection easier and also has a positive effect on staff morale.
- Artificial lighting
The quality of the lighting is crucial in all aspects of decontamination and should be appropriate for the activity carried out in each operational area. Careful consideration should be given to the colour balance between artificial lighting and daylight, with particular attention to deep plan areas. The aim should be to achieve an equal colour balance across all work areas of the department.
- Ventilation
It is essential that there is air-conditioning in the wash room and IAP room. Washer-disinfectors and sterilizers emit considerable heat and humidity; as a result, electronic controls essential for the correct operating of equipment can be affected. Therefore the ventilation should take this into account.
- Noise
Careful consideration should be given to the choice of building finishes especially in the wash and IAP rooms to achieve sound absorption while meeting cleaning and microbiological requirements (HTM 2045: ‘Acoustics’). The offices, training room and staff room should be sited away from noisy areas.
- Walls
In storage and processing areas in particular, hollow-wall constructions pose an infestation risk and are liable to trolley damage – choice of materials and construction should eliminate these risks. Solid walls should be rendered to a hard smooth finish to withstand heavy treatment and for ease of repair. Epoxy coating or a sprayed paint finish is appropriate in processing areas. These finishes, or emulsion paint, are also appropriate in stores and circulation areas. Sponge able wallpaper or emulsion paint is suitable in staff areas and offices. Where hollow walls, partitioning or boxing is used, consideration should be given to means of access and inspection. Walls should be protected against accidental damage from wheeled traffic by buffer rails and corner guards, which should be appropriately sited to reflect the specifications of trolleys in use.
- Floors (HTM 61)
Throughout the processing areas, stores and circulation spaces, a uniform floor level should be maintained. The finish, the screed and sub-floor should be suitable for heavy trolley traffic.
The flooring should be turned up at walls using an integral coved skirting. This should be:
- a. continuous with the floor and
- b. finished flush with the wall, so that the junction between the skirting and the wall does not provide a ledge for the collection of dust.
The finish should be hard-wearing, non-slip and easy to clean. Floor finishes and design, particularly in the wash room and plant areas, should protect against damage and disfigurement caused by malfunctioning equipment and should facilitate maintenance. Doorways between adjoining rooms are points of stress in the floor finish; thus, their design requires particular attention. Structural expansion joints should be positioned with care to avoid heavily trafficked areas, particularly where trolleys turn corners. They are unacceptable within the IAP room.
- Ceilings (HTM 60)
Building services are regularly located above suspended ceilings and access to them can pose risks of contamination to the processing environment. Routeing of services should eliminate these risks as far as possible.
- Door sets
Doors should be adequately sized to allow clear passage of equipment. Where door closers are necessary, the type should be carefully considered. Automatic/semi-automatic doors make it easier for collection and distribution trolleys to pass unimpeded and prolong the fabric of the building. Where door interlocks are provided, for example in the IAP room, gowning and materials transfer rooms, the door should open towards the higher pressure side where possible to overcome problems with weakening door closers, which may lead to lock-outs. Doors should be fail-safe to allow emergency exit in the event of fire, or power failure. All emergency exits should have a means of indicating they have been opened. Where trolley movement occurs, protection is essential on all doors and door linings. Vision panels should also be provided in doors that are frequently used. Consideration should be given to fire precautions.
- Windows (HTM 55)
Windows in the wash room and IAP room should be non-opening, sealed and flush fitting. Windows should not be installed in storage areas. Open able windows may, however, be considered for offices and staff rooms. Good access, internally and externally, should be provided to all windows to facilitate cleaning.
CONCLUSION
The implementation of these has positive effect on improving the knowledge and practice of the central sterile supply department design regarding sterilization process, as well as improving the quality of work delivered by the central sterile supply department staff.
Are you planning to design your CSSD? We can help you to design your dream project, below are the healthcare design services that we offer:-
- Healthcare Architecture Design services
- MEP Design
- Landscape Design services
- Structural Design services
- Interior Design services
It is the superficial and macro level study for more details kindly contact Hospaccx Healthcare business consulting Pvt. ltd on hospaccx.india@gmail.com Or you can visit our website on hospaccxconsulting.com
Related Team Members




















