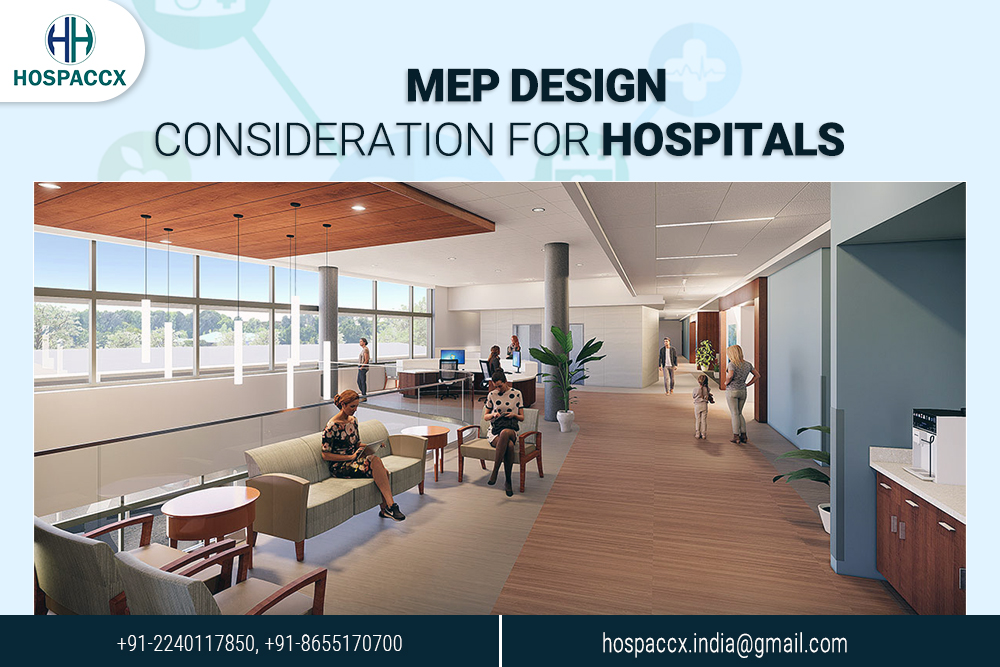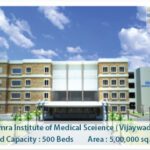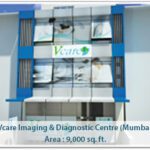In this article Hospaccx Healthcare Consultancy has mapped all on possibilities and eligibility to design the MEP required in hospital through the skilled engineers. If you need a refined market and financial feasibility or any other study related to healthcare, you can contact Hospaccx Healthcare Business Consulting Pvt. Ltd on hospaccx.india@gmail.com
INTODUCTION
MEP is an acronym that stands for Mechanical, Electrical and Plumbing engineering. These three technical disciplines encompass the systems that make building interiors suitable for human occupancy. MEP installations are addressed together due to the high degree of interactions between them, also to avoid conflicts in equipments locations a problem when electrical, mechanical and plumbing systems are designed in isolation.
The hospital designing is a very complicated structure. So, to design a hospital or outpatient medical facility can be a challenging with the need to adhere to multiple codes and guidelines, equipment coordination, and the possibility of problems beyond occupant comfort. So, to design MEP (Mechanical, Electrical & Plumbing) is very important to take into consideration. A HVAC engineer who designs healthcare facilities are not only responsible for the ventilation in the hospital but also responsible for the chemical, physical and biological contaminants that are present in the hospital.
In a medical building, MEP designs are of paramount importance. Life support systems run on a selected uninterrupted supply of electricity, while each department has its own extremely specific requirements, whether it’s the Operation Theatre, the Gynecological Department, or the Pediatrics Department. Thus, we will say without a doubt that the electrical, mechanical and plumbing systems are the backbone of healthcare operations. Similarly, bad or incompetent designs can affect the result of treatment. as an example , the lower internal air quality will have adverse effects on the health of its patients. In extreme cases, appropriate, accurate and innovative design may even be the difference between life and death. Whereas, inadequate MEP design will, over time, affect the way people perceive the power. This will, by extension, affect the reputation of the power provider within the end of the day.
In the today’s MEP scenario, the need for MEP is growing faster in the healthcare designing. The existing healthcare can be modified by the help of skilled engineers, so that they can design as per the latest trends used in today’s hospitals. This will in turn boost the efficiency of the healthcare as a whole, if adopted on a global scale. Human wellness, a measure much beyond building green, is being factored into the architectural design and construction of buildings. This includes creating spaces that are healthier for occupants, with better airflow and ventilation, and weaving landscape into the building aesthetics. Most importantly, the space crated fosters the patient’s natural inclination to recover from their treatments and illness through the positive surroundings.
IMPORTANCE OF MEP DESIGN IN HEALTHCARE
Following are the point why MEP is important in healthcare:
- Infection Control
The entire healthcare system design exists to provide cures to infections, diseases, and contagious viruses. It is therefore crucial while designing to consider the threat of infections and take measures to minimize the same. Working with risk managers helps a healthcare facility determine the probability of infections and minimizing the risk.
It is necessary to minimize the risk of infections by optimizing air changes in operating rooms, safely increasing temperatures in operation theatres, and co-locating units with facilities requiring isolation like operation theatres, ICUs and hospital wards. This will also ensure cost efficiency and will also save energy.
2. Resilience
Constant functioning of the essential system is a must in all healthcare facilities. If any system fails to operate or undergoes a glitch, it can have an adverse effect on the wellbeing of the patients.
Thus, a resilient MEP design reduces the risk of ineffective systems and ensures an efficient system that provides an uninterrupted power supply and provides immediate backup in cases of power cuts.
- Performance
Close inspection of every stage, from design to commissioning is prudent. Hence, making the required changes in the model help in optimizing the performance of the healthcare facility. Inputs from staff in addition to patients are also valuable in making changes in the MEP designs.
4. Live environment
The design of the healthcare facility has to be pre-decided in order to avoid inconsistency in the high performing environment of the building. A simple and effective design should be adopted as an uncomplicated approach helps maintain efficiency better over a longer period of time.
5. Investment returns
An effective MEP design, which is created simultaneously with the conceptualization of the facility is helpful in reducing the budget of the healthcare facility. Smart MEP designs implemented at the root level for large scale projects help the developers save a considerable amount and offer better investment returns.
DESIGN STANDARDS AND CODES
Hospital MEP Design Consultancy
- Health Technical Memorandum
The Health Technical Memorandum 2025 extensively defines the operation and maintenance of ventilation in healthcare facilities, including all legal and mandatory requirements and system design. It is divided into four disciplines – management policy, design considerations, validation and verification, and operation management. Hence, it gives comprehensive advice for use during inception, upgrading, refurbishment, extension, and maintenance of the building.
- ASHRAE Standards
The ASHRAE Standards are what all contractors and builders swear by when it comes to assessing each phase of project delivery. ASHRAE has about 87 standards that address indoor air quality, energy conservation of the building, thermal comfort, ventilation, and reducing refrigerant emissions.
The guidelines dictate all aspects of the project, from pre-design, in occupancy, and to operation, regarding all elements, assemblies, and systems for healthcare facilities.
3. LEED Standards
LEED has become a household name as prominent buildings hold the certification of for adhering to the standards. In the healthcare sector, buildings continue to follow the LEED standards at an increasing rate as it helps healthcare facilities meet efficiency goals. Globally over 3,050 healthcare facilities are a part of LEED which amounts to nearly 600 million square feet of healthcare space.
4. Well Standards
The WELL standards, much like LEED, focuses on saving energy and minimizing the environmental impact of healthcare facilities. In addition to that, the WELL standards also focus on the health and wellness of the staff and patients inside the buildings. It focuses on seven areas of a building and rates the building accordingly. Areas of focus include air, water, mid, comfort, light, fitness, nourishment, and mind.
If we are going to meet expectations when it comes to building performance, energy efficiency and wellness, MEP needs to be fully integrated into the design process from the early preconception and concept development stages. Followings are the 4 key areas of MEP resilience:
Location of building system equipment
It’s not uncommon for facilities to have electrical equipment and emergency power infrastructure located in the lower level. While it might initially seem to be a good idea to have these systems in non-premium space, locating them in the lowest level of a building increases the risk of flood damage. This is especially dangerous if your hospital is in a floodplain or your building is at or below sea level.
During the planning stages, one of the simplest steps you can take to reduce the risk of flooding affecting your MEP systems is to locate critical equipment on higher levels. For example, the generators at Memorial Medical Center in uptown New Orleans were able to withstand the initial impact of Hurricane Katrina in 2005, but the flooding in the following days reached the emergency power transfer switches, expediting the evacuation of the facility.
Hardness of systems
Hardness refers to the process of reinforcing individual systems within your hospital to make them more resilient against disaster. For example, during the planning stages of the Advocate Aurora Summit Hospital in Wisconsin, it was decided to locate the central utility plant 500 feet away from the hospital, connected with a utility tunnel. One of the main drivers for segregating the central utility plant from the main hospital was to hedge against a disaster impacting both locations simultaneously. The remote plant also allowed for the space to house underground fuel storage to allow the generators to run for 96 hours.
Redundancy
Baseline redundancy for critical infrastructure items like boilers, medical gas, and power are required by code for healthcare facilities, but additional redundancy should be a key consideration when evaluating the resiliency of your MEP systems. as an example , assume your building load is 1,000 plenty of cooling and you’ve got two 500-ton chillers. If one chiller breaks down or is compromised, your facility will only have 50 percent of the specified cooling capacity available. To safeguard against this potential problem, you’ll plan for one among the following:
> Purchase a back-up 500-ton chiller to possess available just in case of emergencies
> Have three 500-ton chillers to possess an N+1 capacity, or, in other words, one hundred pc back–up available should one chiller fail
> Upsize both of your chillers to be 750 tons, so you’ll still have 75 percent of what you would like if one fails
> Install outside piping to usher in an emergency back-up chiller when needed
Though this instance is restricted to water chillers, the importance of getting redundancies and back-up plans are often applied to all or any necessary systems and processes in your hospital. As an example, consider your plumbing. What would you be doing if you’ll not flush toilets? These results in subsequent consideration: potable water.
Potable water
Other than pallets of drinking water, it’s rare for hospitals to store water. This will cause significant problems if something interrupts the water system. How will you flush toilets or wash and sterilize equipment? What proportion beverage will you would like over a particular time period?
To answer these questions, first determine what proportion water usage you truly have at your facility. A week’s worth of water won’t be the maximum amount as you think that. Once you understand your usage, you’ll make an informed decision of what proportion water you’ll need in an emergency. While on-site water storage is that the best solution to the present potential problem, you’ll also contract with a pumper truck to be available in emergencies.
You also can enact procedures to save lots of and reuse water. Decide to shut off water to designated, non-essential areas of the hospital; use recycled water to flush toilets; or install a roof drain for condensation recovery.
By proactively addressing these four potential vulnerabilities in your MEP systems, you’ll avoid the challenges and tragedies which will occur when disaster strikes.
CONCLUSION
This study concludes that MEP (Mechanical, Electrical and Plumbing) plays a critical role in the hospital designing. For proper ventilation and for proper build HVAC system, the MEP plays a vital role in building up. So skilled engineers are required to design the Hospital MEP.
If you need any support in Planning and Designing a new Hospital you can contact us: Hospaccx healthcare business consulting Pvt. Ltd on: hospaccx.india@gmail.com
Related Team Members




















