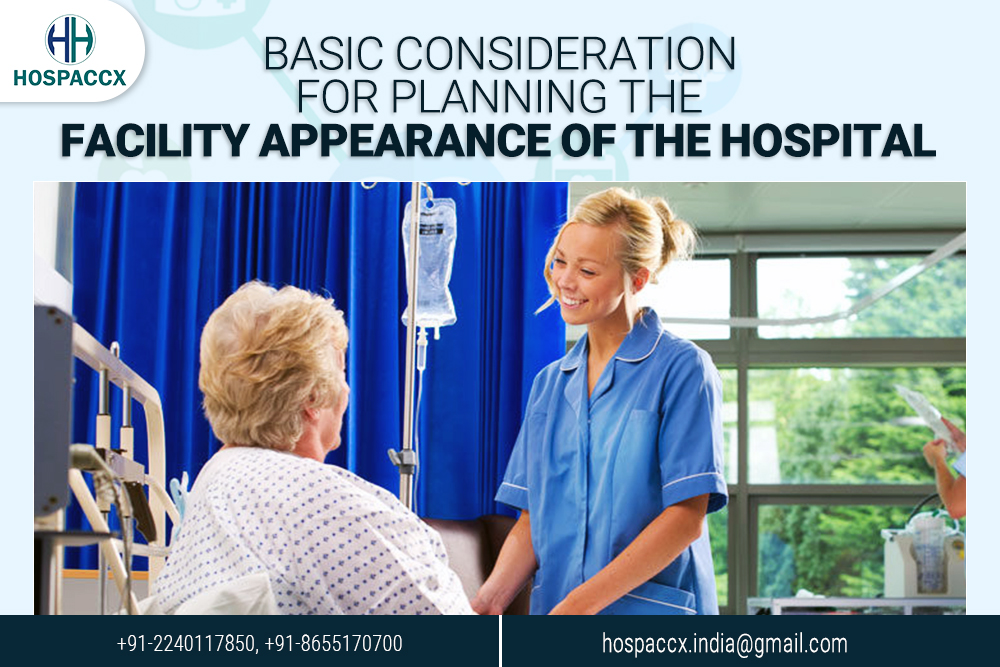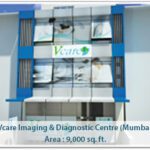Hospital is a very complicated structure. To design a hospital, it requires a professional and skilled designers and engineers. Hospaccx Business Healthcare Consultancy measures and maps all the required guidelines to construct a Hospital. In this article, Hospaccx has mentioned the basic consideration for planning the facility appearance of the hospital. If you need a refined market and financial feasibility or any other study related to healthcare, you can contact Hospaccx Healthcare Business Consulting Pvt. Ltd on hospaccx.india@gmail.com
INTRODUCTION
Hospitals are the most complex of building types. Each hospital is comprised of a wide range of services and functional units. These include diagnostic and treatment functions, such as clinical laboratories, imaging, emergency rooms, and surgery; hospitality functions, such as food service and housekeeping; and the fundamental inpatient care or bed-related function. This diversity is reflected in the breadth and specificity of regulations, codes, and oversight that govern hospital construction and operations. Each of the wide-ranging and constantly evolving functions of a hospital, including highly complicated mechanical, electrical, and telecommunications systems, requires specialized knowledge and expertise. The designer also has to be an advocate for the patients, visitors, support staff, volunteers, and suppliers who do not generally have direct input into the design. Good hospital design integrates functional requirements with the human needs of its varied users.
The proper planning of the appearance of the hospital can get better results in the feedback of the patients and the visitors. If the appearance of the hospital is planned well, then it can be beneficial for the visitors and the staff of the hospitals. A well-planned appearance of the hospital can result in reducing the fatigue and stress of the patient and staff and an increase in the effectiveness of delivering care and improve overall healthcare quality.
Planning and designing proper way findings, soothing colors for exterior and interior, and displaying the proper facilities and names provided by the hospital in the local as well as in the English language can lead to provide proper education to the visitors. This design needs to be taken into consideration while constructing an infrastructure plan.
Wayfinding & Signage’s System
One workplace that needs a lot of signs is a hospital. Most hospitals are so large that it is easy to get lost. That’s why there are often information boards and large direction signs showing the way to the right department, the restaurant, or the toilet. Finding your way around a hospital should be a minor problem. Hospital signs include direction signs showing patients and staff the way and signs indicating room numbers and stores. But signs attached to walls serve an important function. All employees have name badges, and signs indicating the location of safety equipment, such as fire extinguishers, defibrillators, etc., are also very common.
A proper way finding includes showing the proper directions to the departments. These way findings can be placed on the walls, ceiling, or on the floors by showing footsteps through various colors. The way findings need to be a florescent colored so that in low light conditions it can be visible.
Healthcare signage projects typically include hospital signage, as well as working with clinics and medical-office building developers. Hospital signage, in particular, relies heavily on way finding consultation, capabilities in interior and exterior signage, and knowledgeable project management.
Paintings and Plaster:
The hospital should be plastered evenly for smoother surfaces and will be painted both from outside and inside during a uniform color scheme which reflects a stress-free and calm environment.
- The facility should regularly have an audit or a check for any chipping of plaster and fading of the paints in the hospital. Sometimes the plaster may occur some kind of disaster by not auditing and not have a regular check.
- Regular maintenance of plaster and paint must be a neighborhood of periodic maintenance programmed as discussed earlier in these guidelines.
- The color schemes are often adopted as per state directives or as planned by the hospital management.
- While planning the fabric for plaster and paint, infection control effectiveness of the materials should be considered.
Signage design consideration:
While planning an effective signage system of the hospital following elements should be considered:
- Signposts got to be in a uniform color scheme and will provide visual signals.
- The signs should be prominently displayed and clearly understood.
- Content should be clear and consistent. Text and pictographs should be identical from the start line to the destination.
- The font size used for display boards should be clear and visual from a distance.
- The signage system of the hospital should be a minimum of bilingual one in English and other in the local language or Hindi.
- Script, language, and features got to be selected for optimal reading, and sort style should be legible and compatible with the pictographs and therefore the environment.
- The shape of designed boards should essentially be customized consistent with the situation and will not be complex in structure.
- Signboards got to be placed closer to one’s natural line of vision for enhanced vision.
- The signage system should include the path of data, links, flow, and structure of the clinic and therefore the various activities performed therein.
Directories
- Hospital should have departmental directories at the appropriate place in the hospital.
- Directories positioned on various floors should include all the services that are available on the particular floor.
- Directories can be positioned outside lifts or at building entrances
Types of signage are in hospitals:
- Internal & External way findings
- Services listing signage
- Doctor directory
- Availability & non-availability of doctors with days/timings
- Patient safety
- Services for physically challenged
- Locating lifts & staircases
- Locating public utility places
- Patients Rights & Responsibilities
- Services Areas
- No Entry Zones
| DO’s | DON’T’s |
| The directional arrow should be easy to understand by the visitors and the staffs | Avoid Jumbled word and listing of too many directions in one signboard |
| The arrows should be pointed properly to the destination | Avoid using arrows which are misleading the directions to reach the destination |
| The way findings put on the floor with different colors, need to be colored properly to reach the destination | Avoid the use of the same colors or look-alike colors on the straps that leads to the destination |
| The directions or the signage boards should be placed at the entrance of the hospital on the walls, ceiling or on the floors with proper directions and starting point | Avoid leaving too many errors like the gap between the words. |
| There should be a proper starting point with proper directions | Avoid trying to direct people back to the way they have come. |
Other Signage’s
Besides these, other signage’s may also be displayed like Citizen Charter including patient rights and responsibilities, display of rate lists, display of important contact numbers like higher referral centers, blood bank, emergency response numbers and complaint redressed procedure, scope of services, services not available, major timings of the hospital and departments, contact numbers of personnel of major functioning departments, etc.
CONCLUSION
If a well-planned health facility is established it can be beneficial for the patient, visitors as well as for the staff of the hospital. Proper signage and way findings can help the visitors or the patients to reach their destination without any hesitance. The directions of the arrows need to be placed well with the help of good designers.
If you need any support in Planning and Designing a new Hospital or restructuring the existing hospital you can contact us: Hospaccx healthcare business consulting Pvt. Ltd on: hospaccx.india@gmail.com.
Related Team Members




















