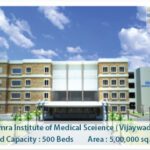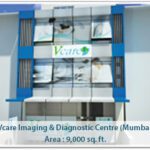
Introduction
Planning and Designing a smooth functioning Dental College is a deterministic and skillful Job. Once you have gone through to the guidelines for establishment of dental college and you are meeting all the law abiding requirements you can proceed with the execution of the same.
Execution of projects come out well when left in experts hands. We at hospaccx bring out the best of what is mere thought right now.
For further details contact us at Hospaccx Healthcare business consulting Pvt. Ltd on hospaccx.india@gmail.com or you can visit our website on hospaccxconsulting.com
Planning and Functional Considerations
- Remember for any Goal you need 3 things:
- Mission
- Vision
- Objectives
Be focused on your intentions to have a straight line access towards your goals.
- Next question that needs to be answered is :
WHERE?
-Most importantly you need your service seekers without whom a college wouldn’t survive i.e PATIENTS availability.
-Transportation services proximity.
-Water supply and Drainage system of that area.
-Proximity of Hospitals.
AREA?
-there is a minimum land area requirement stipulated under the guidelines for establishment i.e >5 Acres.
FUNTIONAL AREA?
A Functional Area is the grouping of rooms and spaces based on their function within a clinical service.
Departments needed for a Dental College are as follows:
- Reception area.
- Administration Block
- Accounts Department
- Deans Office
- Library/ Reading Room
- Auditorium
- Maintenance room
- Stores
- Cafeteria
- Lecture halls
- Examination Rooms
- Oral Medicine and Radiological diagnostic Department
- Oral surgery department
- Conservative department
- Prosthodontics department
- Periodontics department
- Pedodontics department
- Prosthodontics pre-clinicals
- Conservative pre-clinicals
- Oral pathology department
- Community dentistry department
- Orthodontics department
- Dissection room
- Biochemistry laboratory
- Pathology laboratory
OTHER FUNCTIONAL CONSIDERATIONS?
- Plumbing:
it involves the drainage, the water supply (hot and cold). Sewage has to be appropriately disposed meeting the norms of the land.
- Electricity Supply:
General electricity supply as well as electricity supply for various equipments has to be proper. Equipments come with guidelines as to what kind of electricity supply would be required for its normal and long lasting functioning.
- Fire and safety:
every construction is legally bound to make arrangements for fire and safety of the institution.
- Waste management:
waste is generated in most patient care spaces as well as instrument clean up areas where it is bagged, collected and transported to the soiled utility rooms. It is then held in separate containers pending transport to the medical waste handling facility or disposal by contract.
It includes: Medical waste, General waste, Recyclable Waste, Soiled Linen.
- Each department has to be separately planned depending upon the requirement individually.
For example:
A Radiology Department may have a design something like this
Another example let us say of a dental treatment room for paediatric patients. They need to be separated from another pedo patients to avoid being influenced.
Similarly each department will have to be taken up and planned and designed individually as well.
Equipments?
List the equipments and quantity of each which too can be done department wise.
For example: Oral Medicine
- Dental Chair
- Diagnostic instruments ( mirror, probe, twizer)
- Kidney trays
- Chemical solutions
- Camera
- Biopsy Materials
- Drapes
- Gloves
- Mouth masks
- Staff chairs
- Tables Etc.
Conclusion
Thus, Setting up a dental college would definitely require expert opinion and assistance. For further details contact us at Hospaccx Healthcare business consulting Pvt. Ltd on hospaccx.india@gmail.com





Related Team Members
Related Services
Other Industries
Related Blog
Related Success Stories









